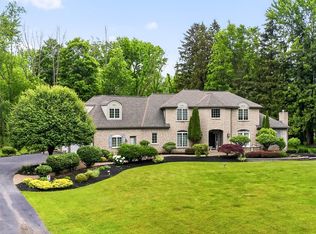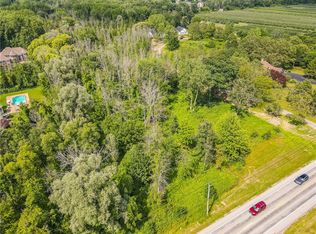Closed
$452,000
1012 Plank Rd, Webster, NY 14580
4beds
1,869sqft
Single Family Residence
Built in 2000
1.73 Acres Lot
$524,100 Zestimate®
$242/sqft
$3,604 Estimated rent
Home value
$524,100
$498,000 - $550,000
$3,604/mo
Zestimate® history
Loading...
Owner options
Explore your selling options
What's special
Gorgeous contemporary home in the town of Penfield, w/ Webster schools! Step inside to a beautiful sitting area flooded w/ natural light & beaming hardwood floors that carry into the living room. A gas fireplace is the main attraction w/ sliding glass doors to the private backyard & pond! A large eat-in kitchen showcases stunning granite countertops, SS appliances, electric cooktop, convection oven & more! A 1st floor primary bedroom draws you in to all this home has to offer, w/ a tray ceiling & ensuite attached. Enjoy the whirlpool tub after a long day & the convenience of a walk-in closet off the bath. 1st floor laundry w/ new washer & dryer (2022) & a powder room finish the main floor. Upstairs, a loft sitting area w/ skylight offers a serene location to curl up w/ a book. A jack-and-jill bathroom sits b/w 2 additional bedrooms. The fully finished basement offers an additional 700sqft & features a 2nd kitchen, movie room, workout area & 3rd full bath. W/ endless opportunities, this house is a must see! Delayed showings & negotiations on file. Showings begin 4/21. All offers are due 4/25 @ 2pm.
Zillow last checked: 8 hours ago
Listing updated: May 31, 2023 at 05:58am
Listed by:
Mark A. Siwiec 585-340-4978,
Keller Williams Realty Greater Rochester
Bought with:
Kathy J. Goldschmidt-Ocorr, 40GO0925733
Howard Hanna
Source: NYSAMLSs,MLS#: R1463900 Originating MLS: Rochester
Originating MLS: Rochester
Facts & features
Interior
Bedrooms & bathrooms
- Bedrooms: 4
- Bathrooms: 4
- Full bathrooms: 3
- 1/2 bathrooms: 1
- Main level bathrooms: 2
- Main level bedrooms: 1
Heating
- Gas, Forced Air
Cooling
- Central Air
Appliances
- Included: Convection Oven, Dryer, Dishwasher, Electric Cooktop, Gas Oven, Gas Range, Gas Water Heater, Microwave, Refrigerator, Washer
- Laundry: Main Level
Features
- Breakfast Bar, Ceiling Fan(s), Den, Eat-in Kitchen, Separate/Formal Living Room, Granite Counters, Jetted Tub, Pantry, Sliding Glass Door(s), Second Kitchen, Skylights, Bedroom on Main Level, In-Law Floorplan, Loft, Bath in Primary Bedroom, Main Level Primary
- Flooring: Hardwood, Tile, Varies, Vinyl
- Doors: Sliding Doors
- Windows: Skylight(s)
- Basement: Full,Finished,Walk-Out Access,Sump Pump
- Number of fireplaces: 1
Interior area
- Total structure area: 1,869
- Total interior livable area: 1,869 sqft
Property
Parking
- Total spaces: 2
- Parking features: Attached, Garage, Garage Door Opener, Other
- Attached garage spaces: 2
Accessibility
- Accessibility features: Accessible Bedroom
Features
- Levels: Two
- Stories: 2
- Exterior features: Blacktop Driveway, Private Yard, See Remarks
Lot
- Size: 1.73 Acres
- Dimensions: 150 x 500
Details
- Additional structures: Shed(s), Storage
- Parcel number: 2642000940400001032700
- Special conditions: Standard
Construction
Type & style
- Home type: SingleFamily
- Architectural style: Contemporary
- Property subtype: Single Family Residence
Materials
- Brick, Stucco, Vinyl Siding
- Foundation: Block
- Roof: Asphalt
Condition
- Resale
- Year built: 2000
Utilities & green energy
- Sewer: Septic Tank
- Water: Connected, Public
- Utilities for property: High Speed Internet Available, Water Connected
Community & neighborhood
Security
- Security features: Security System Owned
Location
- Region: Webster
- Subdivision: Spence
Other
Other facts
- Listing terms: Cash,Conventional,FHA,VA Loan
Price history
| Date | Event | Price |
|---|---|---|
| 5/26/2023 | Sold | $452,000+13%$242/sqft |
Source: | ||
| 4/26/2023 | Pending sale | $399,900$214/sqft |
Source: | ||
| 4/20/2023 | Listed for sale | $399,900+11.1%$214/sqft |
Source: | ||
| 11/2/2020 | Sold | $360,000-5.2%$193/sqft |
Source: | ||
| 9/16/2020 | Pending sale | $379,900$203/sqft |
Source: Paragon Choice Realty LLC #R1285456 Report a problem | ||
Public tax history
| Year | Property taxes | Tax assessment |
|---|---|---|
| 2024 | -- | $385,700 |
| 2023 | -- | $385,700 |
| 2022 | -- | $385,700 +40.3% |
Find assessor info on the county website
Neighborhood: 14580
Nearby schools
GreatSchools rating
- 6/10Plank Road North Elementary SchoolGrades: PK-5Distance: 1.2 mi
- 7/10Spry Middle SchoolGrades: 6-8Distance: 2.3 mi
- 8/10Webster Schroeder High SchoolGrades: 9-12Distance: 1.4 mi
Schools provided by the listing agent
- District: Webster
Source: NYSAMLSs. This data may not be complete. We recommend contacting the local school district to confirm school assignments for this home.

