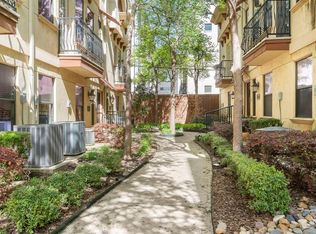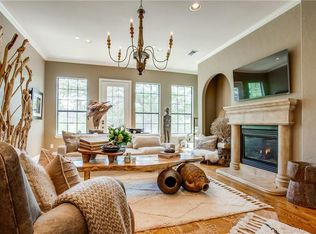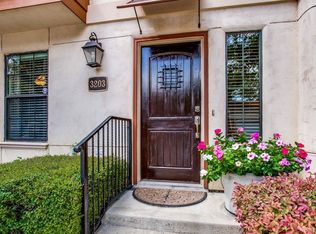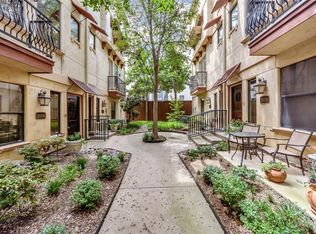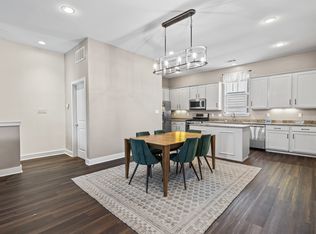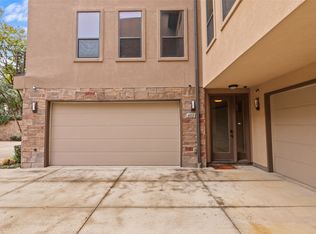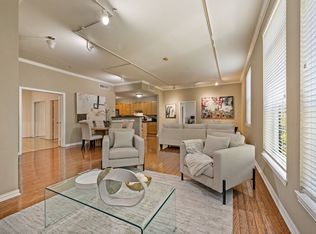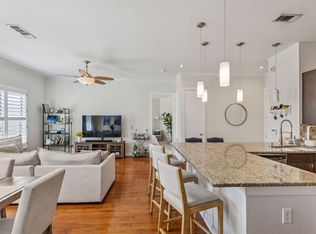Welcome to 1012 Pavillion St, a stylish corner-unit townhouse in the heart of Bryan Place, just minutes from Downtown Dallas and Exall Park. Step inside to find a bright, open layout with hardwood floors, fresh interior paint, and natural wood accents. The main living level features a spacious living room with a fireplace and Juliet balcony, plus a dining area and kitchen with granite counters, stainless appliances, gas range, and breakfast nook.
Upstairs, the primary suite stands out with its own fireplace, oversized bath with dual sinks, soaking tub, and large walk-in closet, along with a versatile flex space for an office, gym, or lounge. A private first-floor bedroom with ensuite bath makes an ideal guest suite. With abundant natural light, a functional floorplan, and a tree-lined courtyard entry, this Bryan Place home offers the perfect mix of city living and neighborhood charm.
For sale
Price cut: $5K (10/30)
$459,000
1012 Pavillion St, Dallas, TX 75204
2beds
1,808sqft
Est.:
Townhouse
Built in 2004
1,045.44 Square Feet Lot
$452,300 Zestimate®
$254/sqft
$207/mo HOA
What's special
Juliet balconyCorner-unit townhouseTree-lined courtyard entryFresh interior paintHardwood floorsAbundant natural lightDining area
- 111 days |
- 340 |
- 16 |
Zillow last checked: 8 hours ago
Listing updated: October 30, 2025 at 11:03am
Listed by:
Kyle Boehme 0639685 214-205-6883,
Compass RE Texas, LLC 214-814-8100,
Farah Padamsee 0739555 207-329-2633,
Compass RE Texas, LLC
Source: NTREIS,MLS#: 21033203
Tour with a local agent
Facts & features
Interior
Bedrooms & bathrooms
- Bedrooms: 2
- Bathrooms: 3
- Full bathrooms: 2
- 1/2 bathrooms: 1
Primary bedroom
- Features: Dual Sinks, En Suite Bathroom, Fireplace, Garden Tub/Roman Tub, Separate Shower, Walk-In Closet(s)
- Level: Third
- Dimensions: 18 x 15
Bedroom
- Features: En Suite Bathroom
- Level: First
- Dimensions: 14 x 10
Dining room
- Level: Second
- Dimensions: 10 x 11
Kitchen
- Features: Breakfast Bar, Built-in Features, Stone Counters
- Level: Second
- Dimensions: 11 x 11
Living room
- Features: Fireplace
- Level: Second
- Dimensions: 17 x 22
Office
- Level: Third
- Dimensions: 14 x 9
Heating
- Central, Natural Gas
Cooling
- Central Air, Ceiling Fan(s), Electric
Appliances
- Included: Gas Range
Features
- Eat-in Kitchen, Open Floorplan
- Flooring: Hardwood, Luxury Vinyl Plank, Tile
- Has basement: No
- Number of fireplaces: 2
- Fireplace features: Gas Log
Interior area
- Total interior livable area: 1,808 sqft
Video & virtual tour
Property
Parking
- Total spaces: 2
- Parking features: Garage, Garage Door Opener
- Attached garage spaces: 2
Features
- Levels: Three Or More
- Stories: 3
- Pool features: None
Lot
- Size: 1,045.44 Square Feet
Details
- Parcel number: 000506000401R0000
Construction
Type & style
- Home type: Townhouse
- Architectural style: Mediterranean
- Property subtype: Townhouse
- Attached to another structure: Yes
Materials
- Stucco
- Foundation: Slab
Condition
- Year built: 2004
Utilities & green energy
- Sewer: Public Sewer
- Water: Public
- Utilities for property: Sewer Available, Water Available
Community & HOA
Community
- Subdivision: Villas Of Bryan Place
HOA
- Has HOA: Yes
- Amenities included: Maintenance Front Yard
- Services included: Association Management, Maintenance Grounds
- HOA fee: $620 quarterly
- HOA name: Villas of Bryan Place
- HOA phone: 972-881-7488
Location
- Region: Dallas
Financial & listing details
- Price per square foot: $254/sqft
- Tax assessed value: $464,560
- Annual tax amount: $10,383
- Date on market: 8/21/2025
- Cumulative days on market: 112 days
- Listing terms: Cash,Conventional
Estimated market value
$452,300
$430,000 - $475,000
$2,900/mo
Price history
Price history
| Date | Event | Price |
|---|---|---|
| 10/30/2025 | Price change | $459,000-1.1%$254/sqft |
Source: NTREIS #21033203 Report a problem | ||
| 9/29/2025 | Price change | $464,000-1.1%$257/sqft |
Source: NTREIS #21033203 Report a problem | ||
| 8/21/2025 | Listed for sale | $469,000-2.1%$259/sqft |
Source: NTREIS #21033203 Report a problem | ||
| 7/21/2025 | Listing removed | $479,000$265/sqft |
Source: NTREIS #20885445 Report a problem | ||
| 6/30/2025 | Price change | $479,000-1%$265/sqft |
Source: NTREIS #20885445 Report a problem | ||
Public tax history
Public tax history
| Year | Property taxes | Tax assessment |
|---|---|---|
| 2024 | $7,675 +8.5% | $464,560 |
| 2023 | $7,077 -6.9% | $464,560 +22.4% |
| 2022 | $7,601 -16.1% | $379,680 +10.5% |
Find assessor info on the county website
BuyAbility℠ payment
Est. payment
$3,195/mo
Principal & interest
$2234
Property taxes
$593
Other costs
$368
Climate risks
Neighborhood: Bryan Place
Nearby schools
GreatSchools rating
- 3/10Cesar Chavez Learning CenterGrades: PK-5Distance: 0.8 mi
- 5/10Alex W Spence Talented/Gifted AcademyGrades: 6-8Distance: 1 mi
- 4/10North Dallas High SchoolGrades: 9-12Distance: 1.1 mi
Schools provided by the listing agent
- Elementary: Chavez
- Middle: Spence
- High: North Dallas
- District: Dallas ISD
Source: NTREIS. This data may not be complete. We recommend contacting the local school district to confirm school assignments for this home.
- Loading
- Loading
