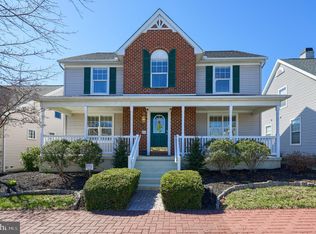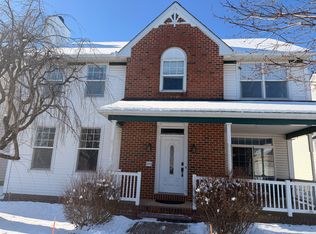Sold for $511,000
$511,000
1012 Olympia St, Lititz, PA 17543
3beds
2,424sqft
Single Family Residence
Built in 2001
5,227 Square Feet Lot
$548,000 Zestimate®
$211/sqft
$2,582 Estimated rent
Home value
$548,000
$510,000 - $586,000
$2,582/mo
Zestimate® history
Loading...
Owner options
Explore your selling options
What's special
Discover the epitome of comfort and convenience in this beautifully updated home nestled in the sought-after Brighton neighborhood. Enjoy the luxury of one-floor living with easy access to major highways, Lancaster City, Lititz, shopping, parks, schools, healthcare, and more. Step inside to be greeted by abundant natural light, soaring 9-foot ceilings, and elegant hardwood floors that flow throughout the main level. The spacious primary suite features partially vaulted ceilings, a walk-in closet, and a luxurious bathroom with modern fixtures, flooring, and a spa-like tile shower. A second first-floor bedroom, complete with floor-to-ceiling custom bookshelves, offers versatility as a home office and includes an adjacent full bathroom. The main living area seamlessly blends a spacious family room with custom built-ins and a tray ceiling, an open dining room, and a bright kitchen equipped with updated stainless steel appliances, a breakfast bar, and ample storage. The attached mud room provides laundry hook-ups and leads to the two-car garage. Upstairs, a third bedroom, a full bathroom, and an additional living room/loft space offer a private retreat. Entertain in style on the expansive composite deck, featuring a pergola, sunshade, and plenty of space for dining and lounging. This low-maintenance outdoor oasis is perfect for enjoying the beautiful weather.
Zillow last checked: 8 hours ago
Listing updated: December 06, 2024 at 05:30am
Listed by:
Craig Hartranft 717-560-5051,
Berkshire Hathaway HomeServices Homesale Realty,
Listing Team: The Craig Hartranft Team, Co-Listing Team: The Craig Hartranft Team,Co-Listing Agent: James Hogan 717-940-3737,
Berkshire Hathaway HomeServices Homesale Realty
Bought with:
Matt McClintock, RS342821
Coldwell Banker Realty
Source: Bright MLS,MLS#: PALA2058766
Facts & features
Interior
Bedrooms & bathrooms
- Bedrooms: 3
- Bathrooms: 3
- Full bathrooms: 3
- Main level bathrooms: 2
- Main level bedrooms: 2
Basement
- Area: 0
Heating
- Forced Air, Natural Gas
Cooling
- Central Air, Electric
Appliances
- Included: Dishwasher, Disposal, Oven/Range - Gas, Range Hood, Refrigerator, Stainless Steel Appliance(s), Gas Water Heater
- Laundry: Main Level, Laundry Room
Features
- Attic, Built-in Features, Ceiling Fan(s), Chair Railings, Crown Molding, Dining Area, Entry Level Bedroom, Family Room Off Kitchen, Floor Plan - Traditional, Formal/Separate Dining Room, Primary Bath(s), Bathroom - Stall Shower, Upgraded Countertops, Dry Wall, 9'+ Ceilings, Tray Ceiling(s)
- Flooring: Ceramic Tile, Hardwood, Vinyl, Wood
- Doors: Insulated
- Windows: Double Pane Windows, Insulated Windows, Window Treatments
- Has basement: No
- Number of fireplaces: 1
Interior area
- Total structure area: 2,424
- Total interior livable area: 2,424 sqft
- Finished area above ground: 2,424
- Finished area below ground: 0
Property
Parking
- Total spaces: 2
- Parking features: Garage Faces Front, Garage Door Opener, Inside Entrance, Paved, Attached, Off Street
- Attached garage spaces: 2
Accessibility
- Accessibility features: None
Features
- Levels: One and One Half
- Stories: 1
- Patio & porch: Deck
- Exterior features: Lighting, Sidewalks, Street Lights
- Pool features: None
- Fencing: Privacy,Back Yard
- Has view: Yes
- View description: Garden
Lot
- Size: 5,227 sqft
- Features: Front Yard, Landscaped, PUD, Rear Yard, Suburban
Details
- Additional structures: Above Grade, Below Grade
- Parcel number: 3903007500000
- Zoning: RESIDENTIAL
- Special conditions: Standard
Construction
Type & style
- Home type: SingleFamily
- Architectural style: Traditional
- Property subtype: Single Family Residence
Materials
- Stone, Stucco, Vinyl Siding
- Foundation: Crawl Space
- Roof: Composition,Shingle
Condition
- Excellent
- New construction: No
- Year built: 2001
Utilities & green energy
- Electric: 200+ Amp Service, Circuit Breakers
- Sewer: Public Sewer
- Water: Public
- Utilities for property: Electricity Available, Natural Gas Available, Sewer Available, Water Available
Community & neighborhood
Security
- Security features: Smoke Detector(s)
Location
- Region: Lititz
- Subdivision: Brighton
- Municipality: MANHEIM TWP
HOA & financial
HOA
- Has HOA: Yes
- HOA fee: $265 quarterly
- Amenities included: Common Grounds
- Services included: Snow Removal, Trash, Common Area Maintenance
- Association name: BRIGHTON
Other
Other facts
- Listing agreement: Exclusive Right To Sell
- Listing terms: Conventional,Cash,FHA,VA Loan
- Ownership: Fee Simple
Price history
| Date | Event | Price |
|---|---|---|
| 12/5/2024 | Sold | $511,000-7.1%$211/sqft |
Source: | ||
| 10/21/2024 | Pending sale | $550,000+10%$227/sqft |
Source: | ||
| 10/16/2024 | Listed for sale | $500,000+68.9%$206/sqft |
Source: | ||
| 9/2/2015 | Sold | $296,000-1.3%$122/sqft |
Source: Public Record Report a problem | ||
| 7/16/2015 | Listed for sale | $299,900+21%$124/sqft |
Source: RE/MAX Associates Of Lancaster #238756 Report a problem | ||
Public tax history
| Year | Property taxes | Tax assessment |
|---|---|---|
| 2025 | $5,407 +2.5% | $243,700 |
| 2024 | $5,273 +2.7% | $243,700 |
| 2023 | $5,135 +1.7% | $243,700 |
Find assessor info on the county website
Neighborhood: 17543
Nearby schools
GreatSchools rating
- 10/10Reidenbaugh El SchoolGrades: K-4Distance: 0.7 mi
- 6/10Manheim Twp Middle SchoolGrades: 7-8Distance: 2.4 mi
- 9/10Manheim Twp High SchoolGrades: 9-12Distance: 2.5 mi
Schools provided by the listing agent
- District: Manheim Township
Source: Bright MLS. This data may not be complete. We recommend contacting the local school district to confirm school assignments for this home.
Get pre-qualified for a loan
At Zillow Home Loans, we can pre-qualify you in as little as 5 minutes with no impact to your credit score.An equal housing lender. NMLS #10287.
Sell with ease on Zillow
Get a Zillow Showcase℠ listing at no additional cost and you could sell for —faster.
$548,000
2% more+$10,960
With Zillow Showcase(estimated)$558,960

