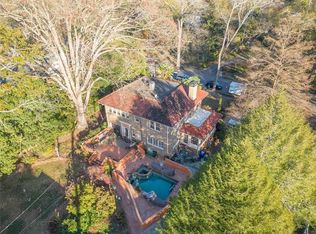Closed
$890,000
1012 Oakdale Rd NE, Atlanta, GA 30307
3beds
2,300sqft
Single Family Residence, Residential
Built in 1925
0.4 Acres Lot
$869,800 Zestimate®
$387/sqft
$4,034 Estimated rent
Home value
$869,800
$783,000 - $965,000
$4,034/mo
Zestimate® history
Loading...
Owner options
Explore your selling options
What's special
At 1012 Oakdale Rd NE, Leila Ross Wilburn's architectural brilliance stands out. This home, designed by one of Georgia’s first female architects, exemplifies Wilburn’s elegant yet practical style. The flat, professionally landscaped .4-acre lot enhances its allure, providing a private escape from city life. Featuring a bright, symmetrical design with large windows, the home includes three bedrooms, two full baths, and one half bath across 2,300+ square feet. Formerly owned by Mrs. Samuel Dull, a renowned Southern cookbook author, the residence still exudes Southern warmth and charm. Druid Hills, designed by Frederick Law Olmsted, embodies his vision of blending countryside tranquility with urban convenience. Commissioned by businessman Joel Hurt, Olmsted created winding roads and green spaces that flow with the land's natural contours. Ponce de Leon Avenue, a grand boulevard connecting Druid Hills to downtown Atlanta, showcases Olmsted’s meticulous design and love for nature, making the community a serene yet connected retreat.
Zillow last checked: 8 hours ago
Listing updated: October 02, 2024 at 09:50am
Listing Provided by:
G Shawn Morgan,
Compass
Bought with:
G Shawn Morgan, 392009
Compass
Source: FMLS GA,MLS#: 7431398
Facts & features
Interior
Bedrooms & bathrooms
- Bedrooms: 3
- Bathrooms: 3
- Full bathrooms: 2
- 1/2 bathrooms: 1
Primary bedroom
- Features: Oversized Master, Other
- Level: Oversized Master, Other
Bedroom
- Features: Oversized Master, Other
Primary bathroom
- Features: Other
Dining room
- Features: Seats 12+, Separate Dining Room
Kitchen
- Features: Eat-in Kitchen, Other
Heating
- Central
Cooling
- Ceiling Fan(s), Window Unit(s)
Appliances
- Included: Electric Range, Refrigerator, Range Hood
- Laundry: In Basement
Features
- High Ceilings 10 ft Main, High Ceilings 10 ft Upper
- Flooring: Hardwood
- Windows: None
- Basement: Unfinished
- Number of fireplaces: 2
- Fireplace features: Family Room, Master Bedroom
- Common walls with other units/homes: No Common Walls
Interior area
- Total structure area: 2,300
- Total interior livable area: 2,300 sqft
- Finished area above ground: 2,300
- Finished area below ground: 0
Property
Parking
- Total spaces: 3
- Parking features: Garage
- Garage spaces: 2
Accessibility
- Accessibility features: None
Features
- Levels: Two
- Stories: 2
- Patio & porch: None
- Exterior features: Other
- Pool features: None
- Spa features: None
- Fencing: Fenced
- Has view: Yes
- View description: Other
- Waterfront features: None
- Body of water: None
Lot
- Size: 0.40 Acres
- Dimensions: 100x181x100x194
- Features: Landscaped
Details
- Additional structures: None
- Parcel number: 18 002 04 031
- Other equipment: Dehumidifier
- Horse amenities: None
Construction
Type & style
- Home type: SingleFamily
- Architectural style: Colonial
- Property subtype: Single Family Residence, Residential
Materials
- Brick
- Foundation: None
- Roof: Slate
Condition
- Resale
- New construction: No
- Year built: 1925
Utilities & green energy
- Electric: 110 Volts
- Sewer: Public Sewer
- Water: Public
- Utilities for property: Electricity Available, Sewer Available, Water Available, Cable Available, Natural Gas Available, Phone Available, Underground Utilities
Green energy
- Energy efficient items: None
- Energy generation: None
Community & neighborhood
Security
- Security features: None
Community
- Community features: None
Location
- Region: Atlanta
- Subdivision: Druid Hills
Other
Other facts
- Road surface type: Asphalt
Price history
| Date | Event | Price |
|---|---|---|
| 9/30/2024 | Sold | $890,000-6.3%$387/sqft |
Source: | ||
| 8/16/2024 | Listed for sale | $950,000$413/sqft |
Source: | ||
| 8/7/2024 | Pending sale | $950,000$413/sqft |
Source: | ||
Public tax history
| Year | Property taxes | Tax assessment |
|---|---|---|
| 2024 | $3,269 +4.8% | $447,160 +6.2% |
| 2023 | $3,118 -5.4% | $421,080 +16.1% |
| 2022 | $3,295 0% | $362,760 +2.2% |
Find assessor info on the county website
Neighborhood: Druid Hills
Nearby schools
GreatSchools rating
- 7/10Fernbank Elementary SchoolGrades: PK-5Distance: 1.2 mi
- 5/10Druid Hills Middle SchoolGrades: 6-8Distance: 4.4 mi
- 6/10Druid Hills High SchoolGrades: 9-12Distance: 1.4 mi
Schools provided by the listing agent
- Elementary: Fernbank
- Middle: Druid Hills
- High: Druid Hills
Source: FMLS GA. This data may not be complete. We recommend contacting the local school district to confirm school assignments for this home.
Get a cash offer in 3 minutes
Find out how much your home could sell for in as little as 3 minutes with a no-obligation cash offer.
Estimated market value
$869,800
Get a cash offer in 3 minutes
Find out how much your home could sell for in as little as 3 minutes with a no-obligation cash offer.
Estimated market value
$869,800
