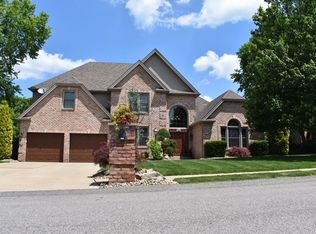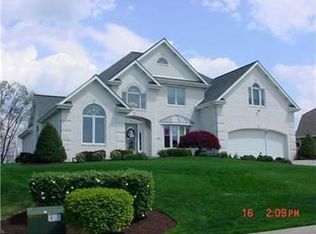Sold for $575,000
$575,000
1012 Oak Ridge Rd, Canonsburg, PA 15317
3beds
--sqft
Single Family Residence
Built in 2002
0.37 Acres Lot
$620,400 Zestimate®
$--/sqft
$3,079 Estimated rent
Home value
$620,400
$589,000 - $651,000
$3,079/mo
Zestimate® history
Loading...
Owner options
Explore your selling options
What's special
Fantastic 1 Level Living - Master Suite With Expansive Full Bath On The Main Level, Level Entry And Attached 2 Car Garage For Easy Access. On A Perfectly Manicured And Landscaped Level Lot With Irrigation. Large First Floor Family Room With Gas Fireplace, Spacious Eat-In-Kitchen With Beautiful Granite , Sliding Door To Covered Rear Porch, First Floor Home Office, First Floor Laundry. Second Floor Offers 2 Large Bedrooms, Loft That Could be 4th Bedroom Or Second Home Office, Full Bath And Walk-In Attic For Convenient Storage. Massive Custom Finished Game Room With Wet Bar And Entertaining Area. Plus Large Unfinished Area For Storage. DONT MISS OUT ON THIS GREAT HOME!
Zillow last checked: 8 hours ago
Listing updated: August 01, 2023 at 11:01am
Listed by:
Richard Charles 412-884-2900,
RE/MAX SOUTH INC
Bought with:
Karen Marshall, RS160587A
Keller Williams Realty
Source: WPMLS,MLS#: 1609666 Originating MLS: West Penn Multi-List
Originating MLS: West Penn Multi-List
Facts & features
Interior
Bedrooms & bathrooms
- Bedrooms: 3
- Bathrooms: 4
- Full bathrooms: 2
- 1/2 bathrooms: 2
Primary bedroom
- Level: Main
- Dimensions: 13x11
Bedroom 2
- Level: Upper
- Dimensions: 11x11
Bedroom 3
- Level: Upper
- Dimensions: 11x11
Bonus room
- Level: Upper
- Dimensions: 11x10
Den
- Level: Main
- Dimensions: 12x10
Dining room
- Level: Main
- Dimensions: 12x10
Entry foyer
- Level: Main
- Dimensions: 11x6
Family room
- Level: Main
- Dimensions: 16x14
Game room
- Level: Lower
- Dimensions: 36x15
Kitchen
- Level: Main
- Dimensions: 21x11
Laundry
- Level: Main
Heating
- Forced Air, Gas
Cooling
- Central Air
Appliances
- Included: Some Gas Appliances, Cooktop, Dishwasher, Disposal, Microwave
Features
- Kitchen Island
- Flooring: Carpet, Hardwood
- Basement: Finished,Interior Entry
- Number of fireplaces: 1
- Fireplace features: Gas, Family/Living/Great Room
Property
Parking
- Total spaces: 2
- Parking features: Attached, Garage, Garage Door Opener
- Has attached garage: Yes
Features
- Levels: One and One Half
- Stories: 1
Lot
- Size: 0.37 Acres
- Dimensions: 116 x 247
Details
- Parcel number: 1400150500000600
Construction
Type & style
- Home type: SingleFamily
- Architectural style: Colonial
- Property subtype: Single Family Residence
Materials
- Brick
- Roof: Composition
Condition
- Resale
- Year built: 2002
Utilities & green energy
- Sewer: Public Sewer
- Water: Public
Community & neighborhood
Security
- Security features: Security System
Location
- Region: Canonsburg
- Subdivision: Alto Piano
Price history
| Date | Event | Price |
|---|---|---|
| 8/1/2023 | Sold | $575,000-4.2% |
Source: | ||
| 6/17/2023 | Contingent | $599,900 |
Source: | ||
| 6/9/2023 | Price change | $599,900-7.7% |
Source: | ||
| 5/3/2023 | Listed for sale | $650,000 |
Source: | ||
| 4/19/2023 | Listing removed | -- |
Source: | ||
Public tax history
| Year | Property taxes | Tax assessment |
|---|---|---|
| 2025 | $7,529 +4% | $447,100 |
| 2024 | $7,239 | $447,100 |
| 2023 | $7,239 +1.9% | $447,100 |
Find assessor info on the county website
Neighborhood: Southpointe
Nearby schools
GreatSchools rating
- 6/10Hills-Hendersonville El SchoolGrades: K-4Distance: 3.2 mi
- 7/10Canonsburg Middle SchoolGrades: 7-8Distance: 3.1 mi
- 6/10Canon-Mcmillan Senior High SchoolGrades: 9-12Distance: 2.5 mi
Schools provided by the listing agent
- District: Canon McMillan
Source: WPMLS. This data may not be complete. We recommend contacting the local school district to confirm school assignments for this home.
Get pre-qualified for a loan
At Zillow Home Loans, we can pre-qualify you in as little as 5 minutes with no impact to your credit score.An equal housing lender. NMLS #10287.


