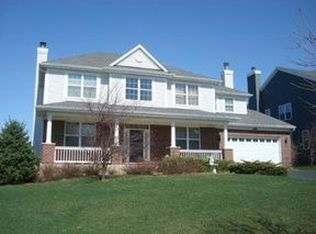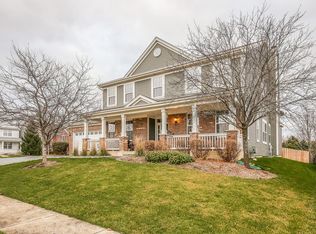Estate Sale. Sold "AS IS". Ranch in Foxford Hills on the golf course. Home needs some work and price reflects Condition. Open Floor Plan with Master bedroom featuring full private bath with separate shower and whirlpool tub, double sinks and walk in closet. 2nd Bedroom has it's own private bath. Great room has hardwood floors and open to kitchen with island, 42" Cherry Cabinets and granite counters, butlers pantry to dining room. Double french doors to den. Powder room off the laundry room with access to 2 car garage with removable ramp. Partial unfinished basement and crawl space for storage. Access from dinette to paver patio and split rail fence surrounds this large corner lot. Personal property both inside and out will be removed prior to closing, including all patio furniture, grill and swing set. Great bones...needs TLC. Please allow time for reply.
This property is off market, which means it's not currently listed for sale or rent on Zillow. This may be different from what's available on other websites or public sources.

