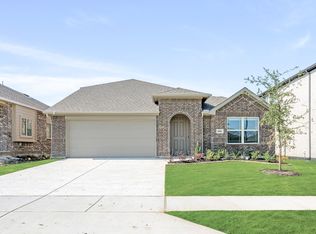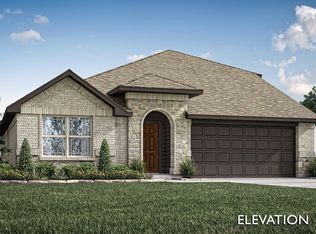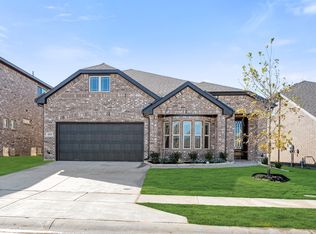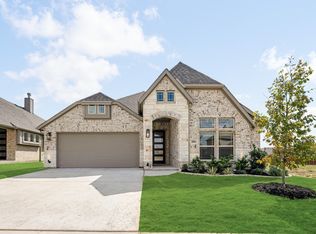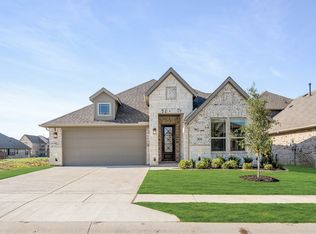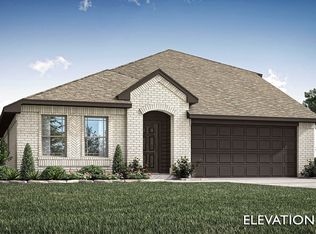1012 Nighthawk Trl, Alvarado, TX 76009
What's special
- 325 days |
- 61 |
- 0 |
Zillow last checked: 8 hours ago
Listing updated: November 11, 2025 at 08:38am
Marsha Ashlock 0470768 817-288-5510,
Visions Realty & Investments
Travel times
Facts & features
Interior
Bedrooms & bathrooms
- Bedrooms: 5
- Bathrooms: 4
- Full bathrooms: 4
Primary bedroom
- Features: Dual Sinks, En Suite Bathroom, Linen Closet, Separate Shower, Walk-In Closet(s)
- Level: First
- Dimensions: 13 x 16
Bedroom
- Features: En Suite Bathroom, Walk-In Closet(s)
- Level: Second
- Dimensions: 13 x 11
Bedroom
- Features: Walk-In Closet(s)
- Level: Second
- Dimensions: 13 x 11
Bedroom
- Features: Walk-In Closet(s)
- Level: Second
- Dimensions: 9 x 10
Bedroom
- Level: First
- Dimensions: 11 x 11
Breakfast room nook
- Level: First
- Dimensions: 10 x 9
Game room
- Level: Second
- Dimensions: 18 x 15
Kitchen
- Features: Breakfast Bar, Built-in Features, Eat-in Kitchen, Kitchen Island, Pantry, Solid Surface Counters, Walk-In Pantry
- Level: First
- Dimensions: 11 x 9
Living room
- Level: First
- Dimensions: 14 x 16
Heating
- Central, Natural Gas
Cooling
- Central Air, Electric
Appliances
- Included: Dishwasher, Electric Oven, Gas Cooktop, Disposal, Gas Water Heater, Microwave, Refrigerator, Tankless Water Heater, Vented Exhaust Fan
- Laundry: Washer Hookup, Electric Dryer Hookup, Laundry in Utility Room
Features
- Built-in Features, Double Vanity, Eat-in Kitchen, High Speed Internet, Kitchen Island, Open Floorplan, Pantry, Cable TV, Walk-In Closet(s)
- Flooring: Carpet, Tile
- Windows: Window Coverings
- Has basement: No
- Has fireplace: No
Interior area
- Total interior livable area: 2,640 sqft
Video & virtual tour
Property
Parking
- Total spaces: 2
- Parking features: Covered, Direct Access, Driveway, Enclosed, Garage Faces Front, Garage, Garage Door Opener
- Attached garage spaces: 2
- Has uncovered spaces: Yes
Features
- Levels: Two
- Stories: 2
- Patio & porch: Front Porch, Covered
- Exterior features: Private Yard, Rain Gutters
- Pool features: None
- Fencing: Back Yard,Fenced,Wood
Lot
- Size: 8,167.5 Square Feet
- Dimensions: 50 x 163
- Features: Back Yard, Interior Lot, Lawn, Landscaped, Subdivision, Sprinkler System, Few Trees
- Residential vegetation: Grassed
Details
- Parcel number: 126219021003
Construction
Type & style
- Home type: SingleFamily
- Architectural style: Traditional,Detached
- Property subtype: Single Family Residence
Materials
- Brick, Rock, Stone
- Foundation: Slab
- Roof: Composition
Condition
- New construction: Yes
- Year built: 2025
Details
- Builder name: Bloomfield Homes
Utilities & green energy
- Sewer: Public Sewer
- Water: Public
- Utilities for property: Sewer Available, Water Available, Cable Available
Community & HOA
Community
- Features: Playground, Curbs
- Security: Carbon Monoxide Detector(s), Smoke Detector(s)
- Subdivision: Eagle Glen
HOA
- Has HOA: Yes
- Services included: All Facilities, Association Management
- HOA fee: $275 annually
- HOA name: Principal Management Group
- HOA phone: 682-325-5363
Location
- Region: Alvarado
Financial & listing details
- Price per square foot: $155/sqft
- Tax assessed value: $11,000
- Annual tax amount: $281
- Date on market: 1/23/2025
- Cumulative days on market: 325 days
- Listing terms: Cash,Conventional,FHA,VA Loan
About the community
Harvest Big Savings Event
Limited-Time Harvest Upgrade Event - Ends Dec 31st! Get $15,000 to $17,000 in additional exterior finishes when you contract before the sale ends. Applies to new builds and select inventory homes. See community manager for details.Source: Bloomfield Homes
10 homes in this community
Available homes
| Listing | Price | Bed / bath | Status |
|---|---|---|---|
Current home: 1012 Nighthawk Trl | $410,000 | 5 bed / 4 bath | Pending |
| 937 Kingbird Ln | $375,000 | 4 bed / 2 bath | Available |
| 1020 Nighthawk Trl | $400,000 | 4 bed / 3 bath | Available |
| 1016 Snowy Owl Dr | $415,000 | 4 bed / 3 bath | Available |
| 1036 Snowy Owl Dr | $429,925 | 4 bed / 3 bath | Available |
| 1044 Snowy Owl Dr | $490,000 | 5 bed / 5 bath | Available |
| 960 Imperial Eagle Rd | $495,000 | 4 bed / 3 bath | Available |
| 1028 Snowy Owl Dr | $525,000 | 5 bed / 4 bath | Available |
| 1073 Raptor Rd | $550,000 | 6 bed / 5 bath | Available |
| 1025 Raptor Rd | $575,000 | 5 bed / 4 bath | Available |
Source: Bloomfield Homes
Contact agent
By pressing Contact agent, you agree that Zillow Group and its affiliates, and may call/text you about your inquiry, which may involve use of automated means and prerecorded/artificial voices. You don't need to consent as a condition of buying any property, goods or services. Message/data rates may apply. You also agree to our Terms of Use. Zillow does not endorse any real estate professionals. We may share information about your recent and future site activity with your agent to help them understand what you're looking for in a home.
Learn how to advertise your homesEstimated market value
Not available
Estimated sales range
Not available
Not available
Price history
| Date | Event | Price |
|---|---|---|
| 11/11/2025 | Pending sale | $410,000$155/sqft |
Source: NTREIS #20824936 | ||
| 11/1/2025 | Price change | $410,000-2.8%$155/sqft |
Source: NTREIS #20824936 | ||
| 1/24/2025 | Listed for sale | $421,925$160/sqft |
Source: NTREIS #20824936 | ||
Public tax history
| Year | Property taxes | Tax assessment |
|---|---|---|
| 2024 | $281 +3.6% | $11,000 |
| 2023 | $271 -8.4% | $11,000 |
| 2022 | $296 | $11,000 |
Find assessor info on the county website
Monthly payment
Neighborhood: 76009
Nearby schools
GreatSchools rating
- NAAlvarado El-SouthGrades: PK-2Distance: 0.4 mi
- 5/10Alvarado J High SchoolGrades: 6-8Distance: 1 mi
- 5/10Alvarado High SchoolGrades: 9-12Distance: 1.2 mi
Schools provided by the builder
- Elementary: Alvarado Elementary South School
- Middle: Alvarado Intermediate School
- High: Alvarado High School
- District: Alvarado ISD
Source: Bloomfield Homes. This data may not be complete. We recommend contacting the local school district to confirm school assignments for this home.

