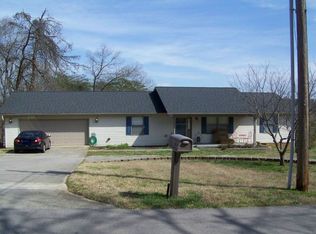A TOTAL REMODEL with attention to detail.. Features three bedrooms, two full baths. New kitchen with nice white shaker style cabinets, tile backsplash and granite countertops, nice big island with eat in bar and wine rack.New Doors, New Windows. Professional Lanscape and French Drain System installed. New lighting throughout. Nice screened in sun porch with additional grilling porch. Large Master and bath area with tile and Quartz. Hardwood throughout the main floor, with tile in wet areas. Finished basement freatures a large bonus room and large office, plus fulll bath. Large Laundry room and large mud room. Large lot w/Carport to accommdate one car. Lot can accomidate Garage if needed. Located just minutes to Pellissippi Parkway with easy access to West Knoxville and Maryville.
This property is off market, which means it's not currently listed for sale or rent on Zillow. This may be different from what's available on other websites or public sources.

