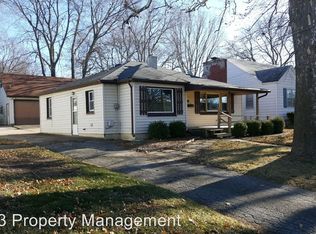Closed
$174,000
1012 N Linden St, Normal, IL 61761
4beds
1,209sqft
Single Family Residence
Built in 1947
6,600 Square Feet Lot
$179,100 Zestimate®
$144/sqft
$1,709 Estimated rent
Home value
$179,100
$165,000 - $195,000
$1,709/mo
Zestimate® history
Loading...
Owner options
Explore your selling options
What's special
Check out this adorable 4 bedroom 2 bath home. The home has original hardwood floors, 3 bedrooms on main level and a large 4 upstairs. Plenty of built in storage area in the dining room. There is a large deck to overlook the backyard and even 2 storage sheds for all your stuff.
Zillow last checked: 8 hours ago
Listing updated: May 30, 2025 at 09:03am
Listing courtesy of:
Chet Boyle 309-340-1000,
RE/MAX Rising
Bought with:
Kenley Kaisershot
RE/MAX Rising
Source: MRED as distributed by MLS GRID,MLS#: 12342998
Facts & features
Interior
Bedrooms & bathrooms
- Bedrooms: 4
- Bathrooms: 2
- Full bathrooms: 2
Primary bedroom
- Features: Flooring (Hardwood), Window Treatments (All)
- Level: Main
- Area: 144 Square Feet
- Dimensions: 12X12
Bedroom 2
- Features: Flooring (Hardwood), Window Treatments (All)
- Level: Main
- Area: 110 Square Feet
- Dimensions: 11X10
Bedroom 3
- Features: Flooring (Hardwood), Window Treatments (All)
- Level: Main
- Area: 99 Square Feet
- Dimensions: 11X9
Bedroom 4
- Features: Flooring (Carpet)
- Level: Second
- Area: 405 Square Feet
- Dimensions: 27X15
Dining room
- Features: Flooring (Vinyl), Window Treatments (All)
- Level: Main
- Area: 168 Square Feet
- Dimensions: 14X12
Kitchen
- Features: Kitchen (Eating Area-Table Space), Flooring (Vinyl), Window Treatments (All)
- Level: Main
- Area: 117 Square Feet
- Dimensions: 13X9
Living room
- Features: Flooring (Hardwood), Window Treatments (All)
- Level: Main
- Area: 208 Square Feet
- Dimensions: 16X13
Heating
- Natural Gas, Forced Air
Cooling
- Wall Unit(s)
Appliances
- Included: Refrigerator, Range, Washer, Dryer, Microwave
- Laundry: Electric Dryer Hookup
Features
- 1st Floor Full Bath
- Flooring: Wood
- Basement: Unfinished,Partial
- Attic: Interior Stair
Interior area
- Total structure area: 2,279
- Total interior livable area: 1,209 sqft
- Finished area below ground: 0
Property
Parking
- Total spaces: 1
- Parking features: On Site, Owned
Accessibility
- Accessibility features: No Disability Access
Features
- Stories: 1
Lot
- Size: 6,600 sqft
- Dimensions: 50 X 132
- Features: Mature Trees
Details
- Additional structures: Shed(s)
- Parcel number: 1422351006
- Special conditions: None
- Other equipment: Ceiling Fan(s)
Construction
Type & style
- Home type: SingleFamily
- Architectural style: Bungalow
- Property subtype: Single Family Residence
Materials
- Aluminum Siding
Condition
- New construction: No
- Year built: 1947
Utilities & green energy
- Sewer: Public Sewer
- Water: Public
Community & neighborhood
Location
- Region: Normal
- Subdivision: Not Applicable
Other
Other facts
- Listing terms: VA
- Ownership: Fee Simple
Price history
| Date | Event | Price |
|---|---|---|
| 5/30/2025 | Sold | $174,000-3.3%$144/sqft |
Source: | ||
| 4/29/2025 | Contingent | $179,900$149/sqft |
Source: | ||
| 4/25/2025 | Listed for sale | $179,900+67.3%$149/sqft |
Source: | ||
| 10/4/2008 | Listing removed | $107,500$89/sqft |
Source: Century 21 #2073294 | ||
| 7/12/2008 | Price change | $107,500-6.4%$89/sqft |
Source: Century 21 #2073294 | ||
Public tax history
| Year | Property taxes | Tax assessment |
|---|---|---|
| 2023 | $3,257 +7.3% | $44,057 +10.7% |
| 2022 | $3,036 +4.6% | $39,802 +6% |
| 2021 | $2,902 | $37,553 +5.1% |
Find assessor info on the county website
Neighborhood: 61761
Nearby schools
GreatSchools rating
- 5/10Glenn Elementary SchoolGrades: K-5Distance: 1.4 mi
- 5/10Kingsley Jr High SchoolGrades: 6-8Distance: 1.1 mi
- 7/10Normal Community West High SchoolGrades: 9-12Distance: 2.4 mi
Schools provided by the listing agent
- Elementary: Glenn Elementary
- Middle: Kingsley Jr High
- High: Normal Community West High Schoo
- District: 5
Source: MRED as distributed by MLS GRID. This data may not be complete. We recommend contacting the local school district to confirm school assignments for this home.

Get pre-qualified for a loan
At Zillow Home Loans, we can pre-qualify you in as little as 5 minutes with no impact to your credit score.An equal housing lender. NMLS #10287.
