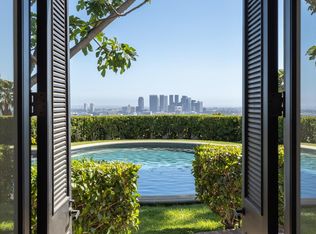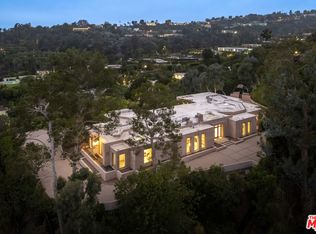PROPERTY OFFERED FULLY FURNISHED. Warm Modern Masterpiece set on an over 31,000 sq.ft. lot in prime lower Trousdale Estates w/beautiful city views. Built in 2016, this property offers epic scale w/high ceilings, open spaces & walls of glass that disappear & blur the lines between the indoor & outdoor spaces. Situated behind private & discrete gates leading to the large motorcourt & impressive floating entrance w/water features & pivot front door. Enter into the voluminous main gallery connecting the various public rooms. Designed for large scale entertaining, the vast living rm flows to the outdoor living rm & zero edge infinity pool. Formal dining rm, state-of-the-art kitchen, secondary catering kitchen & family rm w/glass enclosed temperate-controlled wine display. The master suite features beautiful city views, incredible walk-in closets & spectacular bath. 4 add'l bdrm suites each w/walls of glass opening to the grounds & staff quarters.
This property is off market, which means it's not currently listed for sale or rent on Zillow. This may be different from what's available on other websites or public sources.

