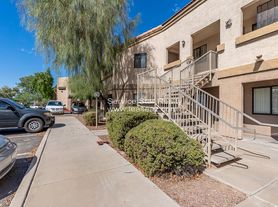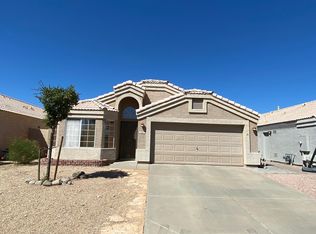UNIQUE SPANISH STYLE HOME IN SMALL, QUAINT 12 UNIT GATED COMMUNITY. STYLISH SLATE FLOORS DOWNSTAIRS WITH GRANITE KITCHEN COUNTERS, STAINLESS STEEL APPLIANCES. LARGE REAR PATIO FOR ENTERTAINING WITH FIREPIT. BBQ CAN BE USED BUT NO WARRANTY OR LANDLORD LIABILITY. THE UPSTAIRS IS ACCESSED BY A BEAUTIFUL SPIRAL STAIRCASE WITH WROUGHT IRON RAILING. THE UPSTAIRS HAS 3 BEDROOMS WITH CEILING FANS, ALL CARPETED, THE 2 BATHS HAVE SLATE FLOORING. THE MASTER BEDROOM HAS A WALK-OUT BALCONY AND A WALK-IN CLOSET, IT ALSO HAS 2 SINKS , SEPARATE SHOWER AND TUB.
THE GARAGE HAS LAUNDRY HOOK-UPS AND A TESLA CHARGING UNIT-NOT WARRANTEED BY LANDLORD. SMALL DOG MAY BE POSSIBLE UPON APPROVAL WITH DEPOSITS, TENANT MUST HAVE 650 FICO OR HIGHER
House for rent
$2,100/mo
1012 N Henry Dr, Chandler, AZ 85224
3beds
1,657sqft
Price may not include required fees and charges.
Singlefamily
Available now
-- Pets
Central air, ceiling fan
Electric dryer hookup laundry
4 Parking spaces parking
Electric
What's special
Walk-out balconySeparate shower and tubSpiral staircaseLarge rear patioWalk-in closetGranite kitchen countersSlate flooring
- 5 days |
- -- |
- -- |
Travel times
Looking to buy when your lease ends?
Consider a first-time homebuyer savings account designed to grow your down payment with up to a 6% match & 3.83% APY.
Facts & features
Interior
Bedrooms & bathrooms
- Bedrooms: 3
- Bathrooms: 3
- Full bathrooms: 2
- 1/2 bathrooms: 1
Heating
- Electric
Cooling
- Central Air, Ceiling Fan
Appliances
- Laundry: Electric Dryer Hookup, Hookups, In Garage, Washer Hookup
Features
- Breakfast Bar, Ceiling Fan(s), Double Vanity, Eat-in Kitchen, Full Bth Master Bdrm, Granite Counters, High Speed Internet, Kitchen Island, Separate Shwr & Tub, Upstairs, Walk In Closet
- Flooring: Carpet
Interior area
- Total interior livable area: 1,657 sqft
Property
Parking
- Total spaces: 4
- Parking features: Covered
- Details: Contact manager
Features
- Stories: 2
- Exterior features: Contact manager
Details
- Parcel number: 30297759
Construction
Type & style
- Home type: SingleFamily
- Architectural style: Spanish
- Property subtype: SingleFamily
Materials
- Roof: Tile
Condition
- Year built: 2004
Community & HOA
Community
- Security: Gated Community
Location
- Region: Chandler
Financial & listing details
- Lease term: Contact For Details
Price history
| Date | Event | Price |
|---|---|---|
| 10/14/2025 | Listed for rent | $2,100+44.8%$1/sqft |
Source: ARMLS #6933069 | ||
| 3/17/2017 | Listing removed | $1,450$1/sqft |
Source: Weller Realty & Management #5561380 | ||
| 3/9/2017 | Price change | $1,450-3%$1/sqft |
Source: Weller Realty & Management #5561380 | ||
| 2/14/2017 | Price change | $1,495-3.5%$1/sqft |
Source: Weller Realty & Management #5561380 | ||
| 1/30/2017 | Listed for rent | $1,550+14.8%$1/sqft |
Source: Zillow Rental Manager | ||

