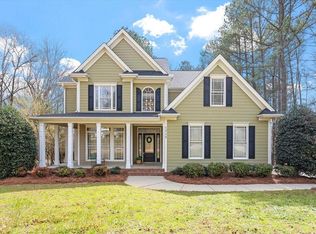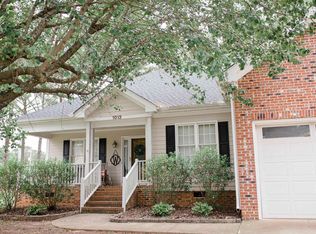Sold for $500,000 on 09/30/25
$500,000
1012 Mountain Laurel Dr, Raleigh, NC 27603
3beds
2,844sqft
Single Family Residence, Residential
Built in 1997
0.71 Acres Lot
$498,300 Zestimate®
$176/sqft
$2,569 Estimated rent
Home value
$498,300
$473,000 - $523,000
$2,569/mo
Zestimate® history
Loading...
Owner options
Explore your selling options
What's special
Welcome to this charming 3-bedroom, 2-bathroom ranch-style home in South Raleigh, with easy access to 540/40, shopping, and downtown Raleigh! Featuring upgraded light fixtures, luxury vinyl plank flooring throughout the main living areas, and all bedrooms on the first floor. The spacious living room includes a beautiful corner fireplace, while the formal dining room offers an ideal space for entertaining. The kitchen boasts quartz countertops, a stylish backsplash, and a light and bright breakfast nook. The first-floor primary suite includes dual vanities, a walk-in closet, and a walk-in shower. Upstairs, enjoy a large bonus area with endless possibilities - office, media room, gym, or extra bedroom. Outdoors, relax on the expansive deck overlooking a large backyard with wooded views. Additional storage is available in the walk-in crawl space and included shed. There is also electric hookup for an RV behind the 2 car garage, and an oversized, flat driveway. All of this on a .71 acre lot on a quiet street with no HOA!
Zillow last checked: 8 hours ago
Listing updated: October 28, 2025 at 01:13am
Listed by:
Beth Peterson 919-438-2598,
Costello Real Estate & Investm
Bought with:
Rodney Carroll, 169491
HomeTowne Realty
Victoria Jenkins, 346121
HomeTowne Realty
Source: Doorify MLS,MLS#: 10111706
Facts & features
Interior
Bedrooms & bathrooms
- Bedrooms: 3
- Bathrooms: 2
- Full bathrooms: 2
Heating
- Forced Air
Cooling
- Central Air, Dual
Appliances
- Included: Dryer, Electric Cooktop, Electric Oven, Electric Water Heater, Microwave, Washer
- Laundry: Laundry Room, Main Level
Features
- Ceiling Fan(s), Double Vanity, Eat-in Kitchen, Pantry, Master Downstairs, Quartz Counters, Walk-In Closet(s), Walk-In Shower
- Flooring: Carpet, Vinyl
- Basement: Crawl Space
- Number of fireplaces: 1
- Fireplace features: Family Room
Interior area
- Total structure area: 2,844
- Total interior livable area: 2,844 sqft
- Finished area above ground: 2,844
- Finished area below ground: 0
Property
Parking
- Total spaces: 2
- Parking features: Concrete, Driveway, Garage, Garage Door Opener, Garage Faces Front
- Attached garage spaces: 2
Features
- Levels: Two
- Stories: 2
- Patio & porch: Deck, Front Porch
- Has view: Yes
Lot
- Size: 0.71 Acres
- Features: Back Yard, Hardwood Trees
Details
- Additional structures: Shed(s)
- Parcel number: 1607930455
- Special conditions: Standard
Construction
Type & style
- Home type: SingleFamily
- Architectural style: Traditional
- Property subtype: Single Family Residence, Residential
Materials
- Fiber Cement
- Foundation: Other
- Roof: Shingle
Condition
- New construction: No
- Year built: 1997
Utilities & green energy
- Sewer: Septic Tank
- Water: Public
Community & neighborhood
Location
- Region: Raleigh
- Subdivision: Laurel Grove
Other
Other facts
- Road surface type: Asphalt
Price history
| Date | Event | Price |
|---|---|---|
| 9/30/2025 | Sold | $500,000$176/sqft |
Source: | ||
| 9/15/2025 | Pending sale | $500,000$176/sqft |
Source: | ||
| 8/7/2025 | Price change | $500,000-2%$176/sqft |
Source: | ||
| 7/25/2025 | Listed for sale | $510,000-1.5%$179/sqft |
Source: | ||
| 6/25/2025 | Listing removed | $518,000$182/sqft |
Source: | ||
Public tax history
| Year | Property taxes | Tax assessment |
|---|---|---|
| 2025 | $2,732 +3% | $424,020 |
| 2024 | $2,653 +13.6% | $424,020 +42.8% |
| 2023 | $2,335 +7.9% | $296,943 |
Find assessor info on the county website
Neighborhood: 27603
Nearby schools
GreatSchools rating
- 7/10Rand Road ElementaryGrades: PK-5Distance: 4 mi
- 2/10North Garner MiddleGrades: 6-8Distance: 8.2 mi
- 8/10South Garner HighGrades: 9-12Distance: 4.8 mi
Schools provided by the listing agent
- Elementary: Wake - Rand Road
- Middle: Wake - North Garner
- High: Wake - South Garner
Source: Doorify MLS. This data may not be complete. We recommend contacting the local school district to confirm school assignments for this home.
Get a cash offer in 3 minutes
Find out how much your home could sell for in as little as 3 minutes with a no-obligation cash offer.
Estimated market value
$498,300
Get a cash offer in 3 minutes
Find out how much your home could sell for in as little as 3 minutes with a no-obligation cash offer.
Estimated market value
$498,300

