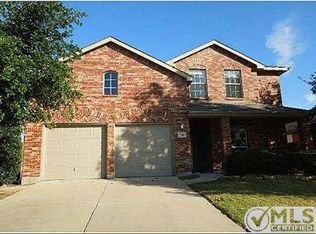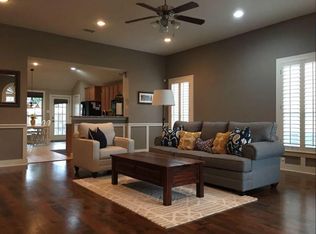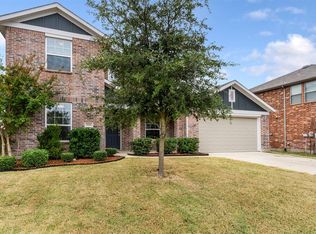Sold on 09/04/25
Price Unknown
1012 Morris Ranch Ct, Forney, TX 75126
3beds
1,670sqft
Single Family Residence
Built in 2005
5,924.16 Square Feet Lot
$236,300 Zestimate®
$--/sqft
$1,900 Estimated rent
Home value
$236,300
$217,000 - $258,000
$1,900/mo
Zestimate® history
Loading...
Owner options
Explore your selling options
What's special
SELLER IS OFFERING CLOSING COST CONCESSIONS; CALL ME FOR DETAILS - BOOK YOUR APPT TODAY! This three-bedroom, two-bathroom located in the Travis Ranch subdivision awaits your arrival to make it your own! The property has an open concept floorplan with a living room with a dining room fit for family fun. The kitchen has a breakfast bar and stainless-steel appliances in the kitchen. The primary bedroom is tucked in the rear of the home with ensuite bathroom; 2 additional bedrooms off the hallway. Relish the convenience of proximity to Dallas Metroplex, the Rockwall and Heath area, Lake Ray Hubbard and major highways for an effortless commute. Information deemed reliable, but is not guaranteed, buyer or buyer's agent to verify all information, schools, tax, measurements, HOA, etc
Zillow last checked: 8 hours ago
Listing updated: September 10, 2025 at 09:32am
Listed by:
Ray King 0443318 214-418-6845,
Infinity Realty Group of Texas 214-418-6845
Bought with:
Spencer Carlson
Monument Realty
Source: NTREIS,MLS#: 20924963
Facts & features
Interior
Bedrooms & bathrooms
- Bedrooms: 3
- Bathrooms: 2
- Full bathrooms: 2
Primary bedroom
- Features: Ceiling Fan(s), Dual Sinks, Walk-In Closet(s)
- Level: First
- Dimensions: 0 x 0
Bedroom
- Features: Ceiling Fan(s)
- Level: First
- Dimensions: 0 x 0
Bedroom
- Features: Ceiling Fan(s)
- Level: First
- Dimensions: 0 x 0
Breakfast room nook
- Level: First
- Dimensions: 0 x 0
Dining room
- Level: First
- Dimensions: 0 x 0
Other
- Level: First
- Dimensions: 0 x 0
Living room
- Features: Ceiling Fan(s)
- Level: First
- Dimensions: 0 x 0
Utility room
- Level: First
- Dimensions: 0 x 0
Appliances
- Included: Dishwasher, Electric Range, Disposal
Features
- Granite Counters, High Speed Internet, Open Floorplan, Pantry, Cable TV, Walk-In Closet(s)
- Has basement: No
- Has fireplace: No
Interior area
- Total interior livable area: 1,670 sqft
Property
Parking
- Total spaces: 4
- Parking features: Door-Multi, Garage
- Attached garage spaces: 2
- Carport spaces: 2
- Covered spaces: 4
Features
- Levels: One
- Stories: 1
- Pool features: None
Lot
- Size: 5,924 sqft
Details
- Parcel number: 74073
Construction
Type & style
- Home type: SingleFamily
- Architectural style: Detached
- Property subtype: Single Family Residence
Condition
- Year built: 2005
Utilities & green energy
- Sewer: Public Sewer
- Water: Public
- Utilities for property: Municipal Utilities, Sewer Available, Water Available, Cable Available
Community & neighborhood
Community
- Community features: Curbs, Sidewalks
Location
- Region: Forney
- Subdivision: Travis Ranch Ph 2a
HOA & financial
HOA
- Has HOA: Yes
- HOA fee: $395 annually
- Services included: All Facilities, Maintenance Grounds
- Association name: ESSEX MANAGEMENT
- Association phone: 972-428-2030
Price history
| Date | Event | Price |
|---|---|---|
| 9/4/2025 | Sold | -- |
Source: NTREIS #20924963 Report a problem | ||
| 8/21/2025 | Pending sale | $239,900$144/sqft |
Source: NTREIS #20924963 Report a problem | ||
| 8/13/2025 | Price change | $239,900-4%$144/sqft |
Source: NTREIS #20924963 Report a problem | ||
| 7/18/2025 | Price change | $249,900-2.6%$150/sqft |
Source: NTREIS #20924963 Report a problem | ||
| 6/30/2025 | Price change | $256,500-5%$154/sqft |
Source: NTREIS #20924963 Report a problem | ||
Public tax history
| Year | Property taxes | Tax assessment |
|---|---|---|
| 2025 | $4,630 -6.2% | $264,369 -6.5% |
| 2024 | $4,938 -10.4% | $282,727 -10.8% |
| 2023 | $5,513 +17.1% | $316,941 +21.6% |
Find assessor info on the county website
Neighborhood: 75126
Nearby schools
GreatSchools rating
- 5/10Lewis Elementary SchoolGrades: K-4Distance: 0.2 mi
- 6/10Jackson Middle SchoolGrades: 7-8Distance: 2 mi
- 3/10North Forney High SchoolGrades: 8-12Distance: 4.5 mi
Schools provided by the listing agent
- Elementary: Lewis
- Middle: Jackson
- High: North Forney
- District: Forney ISD
Source: NTREIS. This data may not be complete. We recommend contacting the local school district to confirm school assignments for this home.
Get a cash offer in 3 minutes
Find out how much your home could sell for in as little as 3 minutes with a no-obligation cash offer.
Estimated market value
$236,300
Get a cash offer in 3 minutes
Find out how much your home could sell for in as little as 3 minutes with a no-obligation cash offer.
Estimated market value
$236,300


