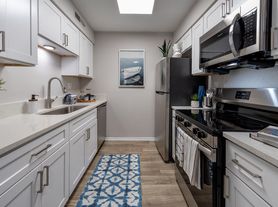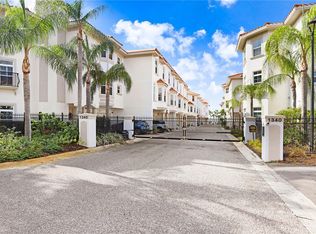Welcome to your dream rental in the heart of Dunedin! This beautifully crafted David Weekley-built home blends modern luxury with everyday comfort. Featuring 4 spacious bedrooms, including a second bedroom with its own private ensuite, and 3.5 bathrooms, this home offers the ideal layout for families or those who love to entertain. Step inside and be wowed by the 10-foot ceilings, creating an airy, open feel throughout the home. The gourmet chef's kitchen is a culinary delight, complete with high-end finishes and plenty of space to create memorable meals. The open-concept floor plan boasts a large great room that flows seamlessly into the kitchen and dining area perfect for gatherings or relaxing at home. Additional highlights include: Inside laundry room, 2-car garage, High-quality contemporary finishes throughout. Enjoy the unbeatable location just a short stroll to downtown Dunedin's charming shops, restaurants, and breweries, as well as the scenic Pinellas Trail. You're also just minutes from world-class Gulf Beaches, parks, and everything this vibrant coastal community has to offer. Don't miss your chance to live in one of the most desirable neighborhoods on the Gulf Coast. Schedule your tour today this home won't last long!
House for rent
$3,790/mo
1012 Milwaukee Ave, Dunedin, FL 34698
4beds
2,166sqft
Price may not include required fees and charges.
Singlefamily
Available now
Cats, dogs OK
Central air
In unit laundry
2 Attached garage spaces parking
Central
What's special
- 26 days |
- -- |
- -- |
Travel times
Looking to buy when your lease ends?
Consider a first-time homebuyer savings account designed to grow your down payment with up to a 6% match & 3.83% APY.
Facts & features
Interior
Bedrooms & bathrooms
- Bedrooms: 4
- Bathrooms: 4
- Full bathrooms: 3
- 1/2 bathrooms: 1
Heating
- Central
Cooling
- Central Air
Appliances
- Included: Dishwasher, Dryer, Microwave, Range, Refrigerator, Washer
- Laundry: In Unit, Inside, Laundry Room
Features
- Eat-in Kitchen, Open Floorplan, Solid Surface Counters, Solid Wood Cabinets, Split Bedroom, Walk-In Closet(s)
- Flooring: Carpet, Laminate
Interior area
- Total interior livable area: 2,166 sqft
Video & virtual tour
Property
Parking
- Total spaces: 2
- Parking features: Attached, Covered
- Has attached garage: Yes
- Details: Contact manager
Features
- Stories: 2
- Exterior features: Blinds, Covered, Eat-in Kitchen, Flooring: Laminate, Great Room, Heating system: Central, Inside, Inside Utility, Irrigation System, Laundry Room, Open Floorplan, Patio, Solid Surface Counters, Solid Wood Cabinets, Split Bedroom, Walk-In Closet(s)
Details
- Parcel number: 272815628740040080
Construction
Type & style
- Home type: SingleFamily
- Property subtype: SingleFamily
Condition
- Year built: 2021
Community & HOA
Location
- Region: Dunedin
Financial & listing details
- Lease term: 12 Months
Price history
| Date | Event | Price |
|---|---|---|
| 10/17/2025 | Listing removed | $819,000$378/sqft |
Source: | ||
| 10/16/2025 | Price change | $3,790-8.7%$2/sqft |
Source: Stellar MLS #TB8432100 | ||
| 10/10/2025 | Price change | $4,150-7.8%$2/sqft |
Source: Stellar MLS #TB8432100 | ||
| 9/27/2025 | Listed for rent | $4,500+18.4%$2/sqft |
Source: Stellar MLS #TB8432100 | ||
| 8/13/2025 | Price change | $819,000-3.1%$378/sqft |
Source: | ||

