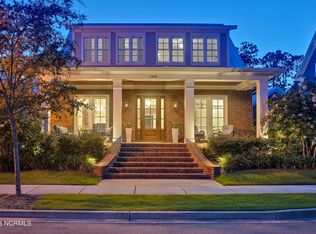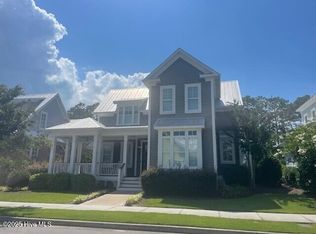Sold for $1,800,000 on 07/16/25
$1,800,000
1012 Midnight Channel Road, Wilmington, NC 28403
5beds
4,276sqft
Single Family Residence
Built in 2022
8,712 Square Feet Lot
$1,831,000 Zestimate®
$421/sqft
$6,123 Estimated rent
Home value
$1,831,000
$1.70M - $1.98M
$6,123/mo
Zestimate® history
Loading...
Owner options
Explore your selling options
What's special
Nestled in the heart of one of Wilmington's most desirable communities, this stunning 5-bedroom, 5-bathroom home offers timeless Southern charm paired with modern luxury. Built by the highly regarded Vahue Custom Homes, this residence sits directly across from picturesque Azalea Park and features a shady, expansive front porch perfect for relaxing or greeting neighbors.
Inside, the thoughtfully designed floor plan includes a luxurious primary suite and dedicated office on the main level, along with a chef's kitchen outfitted with Thermador appliances, a 48'' gas range, 72-bottle wine fridge, and an oversized island. Upstairs you'll find three spacious bedrooms with walk-in closets, a Jack & Jill bath, and an additional en-suite—perfect for family or guests.
A hidden gem awaits via a private staircase: a tucked-away suite with its own kitchenette, living area, large bedroom, full bath, walk-in closet, and additional walk-in storage—ideal for extended stays or multigenerational living.
Step outside to your personal oasis: a generous screened porch overlooking a heated, saltwater pool with a waterfall feature and fire pit. Additionally, you'll find a gas fireplace and built in grilling station. The rare three-car garage provides room for beach gear, bikes, and golf carts—a true luxury in Autumn Hall. This upscale home also comes complete with a whole home generator and is pre-wired for an electric vehicle charging station.
Community amenities include shady sidewalks, multiple parks, a playground, green spaces, and a resort-style pool with two covered grilling areas.
Within close proximity to Wrightsville Beach, Mayfair , upscale dining, boutique shopping, top-rated medical facilities and Wilmington International Airport, this distinguished home offers a lifestyle of true coastal elegance.
Zillow last checked: 8 hours ago
Listing updated: July 16, 2025 at 11:59am
Listed by:
Jessica Daniel 910-612-4648,
Coldwell Banker Sea Coast Advantage
Bought with:
Kelli M Lazzaro, 294244
Landfall Realty, LLC
Source: Hive MLS,MLS#: 100512150 Originating MLS: Cape Fear Realtors MLS, Inc.
Originating MLS: Cape Fear Realtors MLS, Inc.
Facts & features
Interior
Bedrooms & bathrooms
- Bedrooms: 5
- Bathrooms: 5
- Full bathrooms: 4
- 1/2 bathrooms: 1
Primary bedroom
- Level: First
- Dimensions: 15 x 15.4
Bedroom 2
- Level: Second
- Dimensions: 11.11 x 12.9
Bedroom 3
- Level: Second
- Dimensions: 11.1 x 16.8
Bedroom 4
- Level: Second
- Dimensions: 11.1 x 15.8
Bedroom 5
- Level: Second
- Dimensions: 12 x 18.6
Dining room
- Level: First
- Dimensions: 8.3 x 19.5
Family room
- Level: Second
- Dimensions: 14.11 x 18.6
Kitchen
- Level: First
- Dimensions: 15.7 x 19.5
Laundry
- Level: First
- Dimensions: 15.5 x 16.1
Living room
- Level: First
- Dimensions: 17.11 x 19.5
Office
- Level: First
- Dimensions: 11.11 x 12.9
Other
- Description: Front Porch
- Level: First
- Dimensions: 7.11 x 34.7
Other
- Description: 3 Car Garage
- Level: First
- Dimensions: 24 x 32.11
Other
- Description: Pool Patio
- Level: Ground
- Dimensions: 15.1 x 46.2
Other
- Description: Foyer
- Level: First
- Dimensions: 8.1 x 19.4
Other
- Description: Rear Screened Porch
- Level: First
- Dimensions: 11.8 x 44.3
Other
- Description: Walk in Storage
- Level: Second
- Dimensions: 7.7 x 12.2
Heating
- Fireplace(s), Forced Air, Heat Pump, Electric
Cooling
- Central Air, Heat Pump, Zoned
Appliances
- Included: Vented Exhaust Fan, Mini Refrigerator, Gas Oven, Washer, Refrigerator, Humidifier, Dryer, Double Oven, Disposal, Dishwasher
- Laundry: Dryer Hookup, Washer Hookup, Laundry Room
Features
- Master Downstairs, Walk-in Closet(s), Vaulted Ceiling(s), High Ceilings, Entrance Foyer, Solid Surface, Whole-Home Generator, Bookcases, Kitchen Island, Ceiling Fan(s), Pantry, Walk-in Shower, Blinds/Shades, Gas Log, Walk-In Closet(s)
- Flooring: Tile, Wood
- Doors: Thermal Doors
- Attic: Pull Down Stairs,Walk-In
- Has fireplace: Yes
- Fireplace features: Gas Log
Interior area
- Total structure area: 4,276
- Total interior livable area: 4,276 sqft
Property
Parking
- Total spaces: 6
- Parking features: Garage Faces Rear, Concrete
Features
- Levels: Two
- Stories: 2
- Patio & porch: Covered, Patio, Porch, Screened
- Exterior features: Irrigation System, Gas Grill, Cluster Mailboxes, DP50 Windows, Gas Log, Thermal Doors
- Pool features: In Ground
- Fencing: Metal/Ornamental
Lot
- Size: 8,712 sqft
- Dimensions: 146' x 60' x 146' x 60'
Details
- Additional structures: Outdoor Kitchen
- Parcel number: R05000004216000
- Zoning: MX
- Special conditions: Standard
- Other equipment: Generator
Construction
Type & style
- Home type: SingleFamily
- Property subtype: Single Family Residence
Materials
- Fiber Cement
- Foundation: Crawl Space
- Roof: Metal
Condition
- New construction: No
- Year built: 2022
Utilities & green energy
- Water: Public
- Utilities for property: Natural Gas Connected, Sewer Connected, Water Connected
Green energy
- Energy efficient items: Thermostat
Community & neighborhood
Security
- Security features: Smoke Detector(s)
Location
- Region: Wilmington
- Subdivision: Autumn Hall
HOA & financial
HOA
- Has HOA: Yes
- HOA fee: $2,340 monthly
- Amenities included: Barbecue, Maintenance Grounds, Park, Picnic Area, Playground, Sewer, Sidewalks, Street Lights
- Association name: premiermanagementnc.com
- Association phone: 910-679-3012
Other
Other facts
- Listing agreement: Exclusive Agency
- Listing terms: Cash,Conventional,VA Loan
- Road surface type: Paved
Price history
| Date | Event | Price |
|---|---|---|
| 7/16/2025 | Sold | $1,800,000-1.4%$421/sqft |
Source: | ||
| 6/13/2025 | Pending sale | $1,825,000$427/sqft |
Source: | ||
| 6/6/2025 | Listed for sale | $1,825,000+624.2%$427/sqft |
Source: | ||
| 3/2/2021 | Sold | $252,000+5%$59/sqft |
Source: Public Record Report a problem | ||
| 7/9/2018 | Sold | $240,000$56/sqft |
Source: Intracoastal Realty Corp. #100119350_28403 Report a problem | ||
Public tax history
| Year | Property taxes | Tax assessment |
|---|---|---|
| 2025 | $7,774 -9.3% | $1,320,900 +34.1% |
| 2024 | $8,571 +3% | $985,200 |
| 2023 | $8,325 +308.9% | $985,200 +311.4% |
Find assessor info on the county website
Neighborhood: College Acres/Autumn Hall
Nearby schools
GreatSchools rating
- 3/10College Park Elementary at Sidbury RoadGrades: K-5Distance: 0.3 mi
- 6/10M C S Noble MiddleGrades: 6-8Distance: 1.8 mi
- 3/10New Hanover HighGrades: 9-12Distance: 4.3 mi
Schools provided by the listing agent
- Elementary: College Park
- Middle: Noble
- High: New Hanover
Source: Hive MLS. This data may not be complete. We recommend contacting the local school district to confirm school assignments for this home.

Get pre-qualified for a loan
At Zillow Home Loans, we can pre-qualify you in as little as 5 minutes with no impact to your credit score.An equal housing lender. NMLS #10287.
Sell for more on Zillow
Get a free Zillow Showcase℠ listing and you could sell for .
$1,831,000
2% more+ $36,620
With Zillow Showcase(estimated)
$1,867,620
