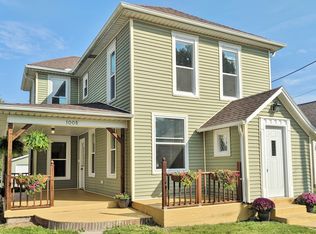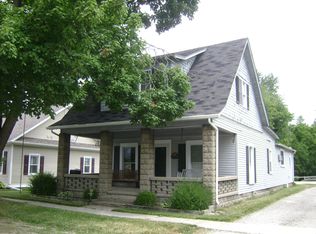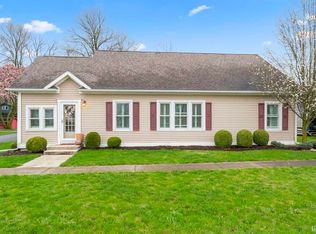Nothing to do but move in to this "cute as a button" 3 bedroom 2 bathroom ranch style home. Super clean and neutrally decorated, house was just completely repainted inside. Large living room has a bay window. Kitchen has an abundance of cabinet space, and appliances included. Lovely enclosed porch off of the kitchen. Master bedroom has it's own bathroom and a large walk in closet. There is also a 765 sq ft basement with poured concrete walls, this is a large open space that is dry as a bone and would be a perfect "man cave", family room, or rec room. 2 car attached garage! Schedule a personal showing today!
This property is off market, which means it's not currently listed for sale or rent on Zillow. This may be different from what's available on other websites or public sources.



