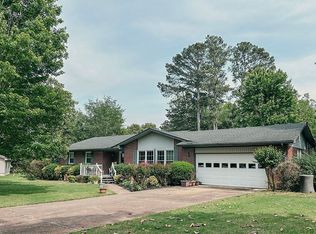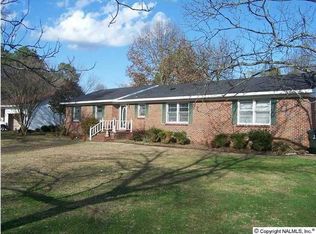3 bedroom 2 bath home in desirable neighborhood. brick wrapped in vinyl on a corner lot, need some updating will offer a $2,500.00 updating allowance Has mature trees and extra large lot. New Vinyl in Kitchen and dining room, Has large family room, seperate den could be used as 4th bedroom. chain link fence on two side to fence entire yard would need to fence one side and to the house. 2 bedrooms have hardwood floors, carpet on master, hall and family room.
This property is off market, which means it's not currently listed for sale or rent on Zillow. This may be different from what's available on other websites or public sources.


