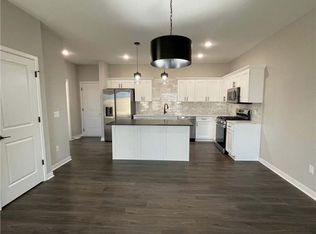
Sold for $290,000
$290,000
1012 Maple St, Waukee, IA 50263
3beds
1,709sqft
Townhouse, Condominium
Built in 2023
1,742.4 Square Feet Lot
$283,100 Zestimate®
$170/sqft
$2,166 Estimated rent
Home value
$283,100
$269,000 - $297,000
$2,166/mo
Zestimate® history
Loading...
Owner options
Explore your selling options
What's special
Zillow last checked: 8 hours ago
Listing updated: January 30, 2024 at 02:32pm
Listed by:
Casey Shelton (515)499-6194,
CS Real Estate Services
Bought with:
Reddy Pothireddy
RE/MAX Precision
Source: DMMLS,MLS#: 670368 Originating MLS: Des Moines Area Association of REALTORS
Originating MLS: Des Moines Area Association of REALTORS
Facts & features
Interior
Bedrooms & bathrooms
- Bedrooms: 3
- Bathrooms: 3
- Full bathrooms: 1
- 3/4 bathrooms: 1
- 1/2 bathrooms: 1
Heating
- Forced Air, Gas, Natural Gas
Cooling
- Central Air
Appliances
- Included: Dishwasher, Microwave, Refrigerator, Stove
Features
- Dining Area
Interior area
- Total structure area: 1,709
- Total interior livable area: 1,709 sqft
Property
Parking
- Total spaces: 2
- Parking features: Attached, Garage, Two Car Garage
- Attached garage spaces: 2
Features
- Levels: Two
- Stories: 2
Lot
- Size: 1,742 sqft
Details
- Parcel number: 1232289033
- Zoning: RES
Construction
Type & style
- Home type: Townhouse
- Architectural style: Two Story
- Property subtype: Townhouse, Condominium
Materials
- Vinyl Siding
- Foundation: Poured, Slab
- Roof: Asphalt,Shingle
Condition
- New Construction
- New construction: Yes
- Year built: 2023
Details
- Builder name: Spring Crest Townhomes
Utilities & green energy
- Sewer: Public Sewer
- Water: Public
Community & neighborhood
Location
- Region: Waukee
HOA & financial
HOA
- Has HOA: Yes
- HOA fee: $125 monthly
- Association name: Spring Crest Townhomes Waukee
- Second association name: Builder
Other
Other facts
- Listing terms: Cash,Conventional,FHA,VA Loan
- Road surface type: Concrete
Price history
| Date | Event | Price |
|---|---|---|
| 7/30/2025 | Listing removed | $1,950$1/sqft |
Source: Zillow Rentals Report a problem | ||
| 7/21/2025 | Listed for rent | $1,950$1/sqft |
Source: Zillow Rentals Report a problem | ||
| 6/30/2025 | Listing removed | $309,900$181/sqft |
Source: | ||
| 3/13/2025 | Listed for sale | $309,900+0.1%$181/sqft |
Source: | ||
| 2/26/2025 | Listing removed | -- |
Source: Owner Report a problem | ||
Public tax history
| Year | Property taxes | Tax assessment |
|---|---|---|
| 2024 | $502 +8266.7% | $289,640 +865.5% |
| 2023 | $6 | $30,000 |
Find assessor info on the county website
Neighborhood: 50263
Nearby schools
GreatSchools rating
- 7/10Waukee Elementary SchoolGrades: K-5Distance: 0.5 mi
- 5/10Waukee South Middle SchoolGrades: 6-7Distance: 2.2 mi
- 7/10Waukee Senior High SchoolGrades: 10-12Distance: 1.6 mi
Schools provided by the listing agent
- District: Waukee
Source: DMMLS. This data may not be complete. We recommend contacting the local school district to confirm school assignments for this home.
Get pre-qualified for a loan
At Zillow Home Loans, we can pre-qualify you in as little as 5 minutes with no impact to your credit score.An equal housing lender. NMLS #10287.
Sell for more on Zillow
Get a Zillow Showcase℠ listing at no additional cost and you could sell for .
$283,100
2% more+$5,662
With Zillow Showcase(estimated)$288,762