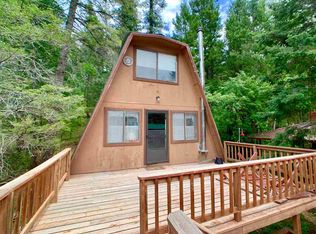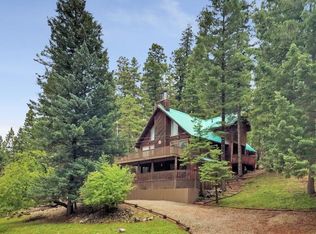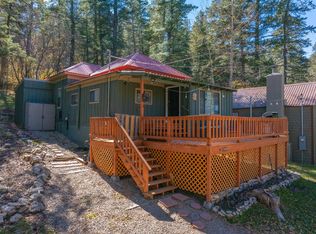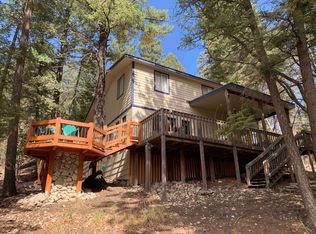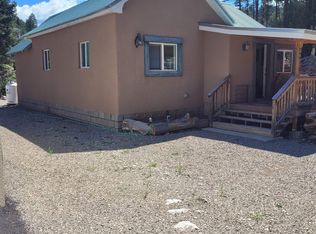This one is a real gem! Tons of upgrades including a new roof, new plumbing, new floors, new paint, tankless hot water heater, and more. The cabin is in immaculate condition and ready for its new owners to enjoy the quiet, peaceful mountain life. Located in the Village of Cloudcroft, the home has Village utilities and is close to shops, restaurants and events. With acceptable offer, the home will come fully furnished, just bring a toothbrush and you're ready to go. The back deck has been expanded and allows you to enjoy the cool mountain breezes , the tall pines, and the wildlife that enjoys the backyard. Schedule your showing today!
For sale
$320,000
1012 Maple Dr, Cloudcroft, NM 88317
2beds
1baths
768sqft
Est.:
Single Family Residence
Built in 1990
6,577.56 Square Feet Lot
$311,800 Zestimate®
$417/sqft
$-- HOA
What's special
Cool mountain breezesTall pinesImmaculate conditionNew paintNew floorsNew roofNew plumbing
- 252 days |
- 148 |
- 4 |
Zillow last checked: 8 hours ago
Listing updated: November 17, 2025 at 08:29am
Listed by:
Blake Bingham 830-496-1836,
Future Real Estate 575-415-4039
Source: OCMLS,MLS#: 170753
Tour with a local agent
Facts & features
Interior
Bedrooms & bathrooms
- Bedrooms: 2
- Bathrooms: 1
Bathroom
- Features: Shower
Heating
- Electric Wall Heat, Other
Cooling
- Central Air
Appliances
- Included: Vented Exhaust Fan, Microwave, Refrigerator, Electric Range/Oven, Free-Standing Range/Oven, Electric Water Heater
Features
- Eat-in Kitchen, Ceiling Fan(s)
- Flooring: Wood
- Windows: Window Coverings
- Basement: Unfinished
- Has fireplace: Yes
- Fireplace features: Gas
Interior area
- Total structure area: 768
- Total interior livable area: 768 sqft
Property
Parking
- Parking features: No Carport, No Garage
Features
- Levels: One
- Stories: 1
- Patio & porch: Deck Covered, Porch
Lot
- Size: 6,577.56 Square Feet
- Dimensions: .151 acre
- Features: Grass Front, Grass Rear, Wooded, <1/2 Acre
Details
- Parcel number: R036073
- Zoning description: Single Family
Construction
Type & style
- Home type: SingleFamily
- Property subtype: Single Family Residence
Materials
- Wood Siding, Wood, Block, Log
- Roof: Metal
Condition
- Year built: 1990
Utilities & green energy
- Electric: Public
- Gas: Propane Tank Leased
- Sewer: Public Sewer
- Water: Public
Community & HOA
Location
- Region: Cloudcroft
Financial & listing details
- Price per square foot: $417/sqft
- Tax assessed value: $222,169
- Annual tax amount: $2,283
- Price range: $320K - $320K
- Date on market: 4/3/2025
- Listing terms: VA Loan,Conventional,FHA,Cash
Estimated market value
$311,800
$296,000 - $327,000
$1,101/mo
Price history
Price history
| Date | Event | Price |
|---|---|---|
| 7/28/2025 | Price change | $320,000-15.8%$417/sqft |
Source: | ||
| 4/14/2025 | Price change | $380,000-9.5%$495/sqft |
Source: | ||
| 4/3/2025 | Listed for sale | $420,000+52.8%$547/sqft |
Source: | ||
| 11/17/2023 | Sold | -- |
Source: | ||
| 10/3/2023 | Contingent | $274,900$358/sqft |
Source: | ||
Public tax history
Public tax history
| Year | Property taxes | Tax assessment |
|---|---|---|
| 2024 | $1,207 +50.1% | $74,057 +53% |
| 2023 | $805 +2.5% | $48,413 +3% |
| 2022 | $785 -0.2% | $47,003 +0.2% |
Find assessor info on the county website
BuyAbility℠ payment
Est. payment
$1,837/mo
Principal & interest
$1568
Property taxes
$157
Home insurance
$112
Climate risks
Neighborhood: 88317
Nearby schools
GreatSchools rating
- 5/10Cloudcroft Elementary SchoolGrades: PK-5Distance: 0.8 mi
- 4/10Cloudcroft Middle SchoolGrades: 6-8Distance: 0.8 mi
- 6/10Cloudcroft High SchoolGrades: 9-12Distance: 0.8 mi
Schools provided by the listing agent
- Elementary: Cloudcroft
- High: Cloudcroft
Source: OCMLS. This data may not be complete. We recommend contacting the local school district to confirm school assignments for this home.
- Loading
- Loading
