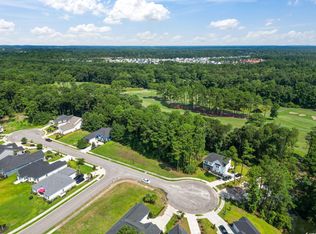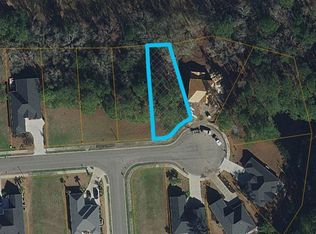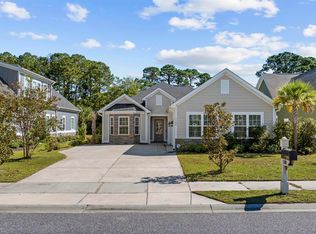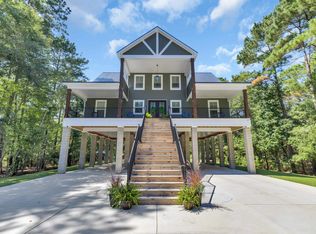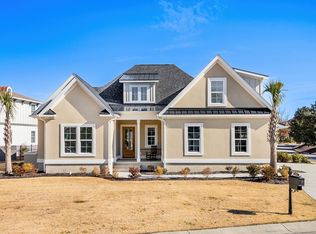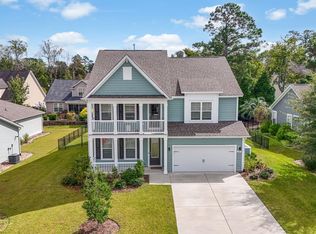This brand-new custom home boasts 5 spacious bedrooms and 4 luxurious bathrooms, designed for an exceptional lifestyle. Highlights include 12' ceilings in the foyer, great room, dining room, kitchen, and breakfast area, with custom coffered ceilings in the great room and double tray, rope-lit ceilings in the dining room and master bedroom. The home features stunning LVP flooring throughout, complemented by exquisite crown molding and trim details. You'll be impressed by the arched cased openings, bullnose corners, deluxe 5 1/4" crown moldings, chair rail, 7 1/4" baseboards, wainscoting, and custom window trim that enhance the open, airy floor plan. Custom cabinetry and quartz countertops, along with porcelain sinks in the kitchen, master bathroom, guest bathrooms, and laundry room, add a touch of elegance. All closets are custom-designed with upgraded wood shelving. The expansive covered rear porch, features porcelain tile flooring, 2 ceiling fans, 10 recessed lights, and an outdoor TV setup? The home includes an oversized, finished 3.5-car garage with epoxy flooring. Wild Wing Plantation offers two award-winning golf courses, a practice facility, pro-shop, and restaurant. Conveniently located off Highway 501, the community is close to shopping, dining, attractions, and Coastal Carolina University. Square footage is approximate and not guaranteed; buyers are responsible for verification. New construction homes may be customized and subject to changes.
Under contract
$824,900
1012 Maccoa Dr., Conway, SC 29526
5beds
2,986sqft
Est.:
Single Family Residence
Built in 2025
0.25 Acres Lot
$-- Zestimate®
$276/sqft
$135/mo HOA
What's special
Expansive covered rear porchBullnose cornersQuartz countertopsOutdoor tv setupLvp flooringEpoxy flooringPorcelain tile flooring
- 481 days |
- 30 |
- 1 |
Zillow last checked: 8 hours ago
Listing updated: July 31, 2025 at 12:33pm
Listed by:
Mercedes M Gagnon 843-455-5521,
Century 21 The Harrelson Group
Source: CCAR,MLS#: 2420150 Originating MLS: Coastal Carolinas Association of Realtors
Originating MLS: Coastal Carolinas Association of Realtors
Facts & features
Interior
Bedrooms & bathrooms
- Bedrooms: 5
- Bathrooms: 4
- Full bathrooms: 4
Primary bedroom
- Level: First
Primary bathroom
- Features: Dual Sinks, Separate Shower, Vanity
Dining room
- Features: Tray Ceiling(s), Ceiling Fan(s), Vaulted Ceiling(s)
Family room
- Features: Tray Ceiling(s), Ceiling Fan(s), Vaulted Ceiling(s)
Kitchen
- Features: Breakfast Area, Kitchen Island, Stainless Steel Appliances, Solid Surface Counters
Living room
- Features: Tray Ceiling(s), Ceiling Fan(s), Fireplace, Vaulted Ceiling(s)
Heating
- Central
Cooling
- Central Air
Appliances
- Included: Double Oven, Dishwasher, Disposal, Range
Features
- Breakfast Area, Kitchen Island, Stainless Steel Appliances, Solid Surface Counters
- Flooring: Tile, Vinyl
Interior area
- Total structure area: 4,266
- Total interior livable area: 2,986 sqft
Property
Parking
- Total spaces: 8
- Parking features: Attached, Garage, Three Car Garage
- Attached garage spaces: 3
Features
- Levels: One
- Stories: 1
- Pool features: Community, Outdoor Pool
Lot
- Size: 0.25 Acres
- Features: Near Golf Course, Outside City Limits, Rectangular, Rectangular Lot
Details
- Additional parcels included: ,
- Parcel number: 38304030016
- Zoning: RES
- Special conditions: None
Construction
Type & style
- Home type: SingleFamily
- Architectural style: Ranch
- Property subtype: Single Family Residence
Materials
- HardiPlank Type
- Foundation: Slab
Condition
- To Be Built
- New construction: Yes
- Year built: 2025
Utilities & green energy
- Utilities for property: Electricity Available, Natural Gas Available, Sewer Available, Underground Utilities
Community & HOA
Community
- Features: Clubhouse, Golf Carts OK, Recreation Area, Tennis Court(s), Golf, Pool
- Subdivision: Wild Wing Plantation
HOA
- Has HOA: Yes
- Amenities included: Clubhouse, Owner Allowed Golf Cart, Owner Allowed Motorcycle, Pet Restrictions, Tennis Court(s)
- Services included: Pool(s), Recreation Facilities, Trash
- HOA fee: $135 monthly
Location
- Region: Conway
Financial & listing details
- Price per square foot: $276/sqft
- Tax assessed value: $80,454
- Annual tax amount: $1,326
- Date on market: 8/29/2024
- Listing terms: Cash,Conventional,FHA
- Electric utility on property: Yes
Estimated market value
Not available
Estimated sales range
Not available
$2,931/mo
Price history
Price history
| Date | Event | Price |
|---|---|---|
| 7/31/2025 | Contingent | $824,900$276/sqft |
Source: | ||
| 8/29/2024 | Listed for sale | $824,900+26.9%$276/sqft |
Source: | ||
| 8/2/2022 | Listing removed | -- |
Source: BHHS broker feed Report a problem | ||
| 3/23/2022 | Price change | $649,950+13%$218/sqft |
Source: | ||
| 10/22/2021 | Listed for sale | $575,000-97%$193/sqft |
Source: | ||
Public tax history
Public tax history
| Year | Property taxes | Tax assessment |
|---|---|---|
| 2024 | $1,326 +16.1% | $80,454 +15% |
| 2023 | $1,142 +3% | $69,960 |
| 2022 | $1,109 +78.4% | $69,960 |
Find assessor info on the county website
BuyAbility℠ payment
Est. payment
$4,521/mo
Principal & interest
$3891
Home insurance
$289
Other costs
$341
Climate risks
Neighborhood: 29526
Nearby schools
GreatSchools rating
- 7/10Carolina Forest Elementary SchoolGrades: PK-5Distance: 3.3 mi
- 7/10Ten Oaks MiddleGrades: 6-8Distance: 5.7 mi
- 7/10Carolina Forest High SchoolGrades: 9-12Distance: 1.8 mi
Schools provided by the listing agent
- Elementary: Carolina Forest Elementary School
- Middle: Ten Oaks Middle
- High: Carolina Forest High School
Source: CCAR. This data may not be complete. We recommend contacting the local school district to confirm school assignments for this home.
- Loading
