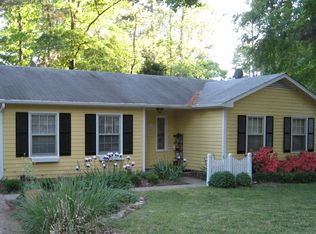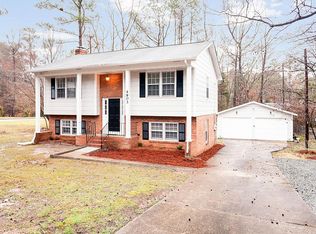Sold for $290,000
$290,000
1012 Limerick Ln, Durham, NC 27713
2beds
985sqft
Single Family Residence, Residential
Built in 1982
0.25 Acres Lot
$293,600 Zestimate®
$294/sqft
$1,692 Estimated rent
Home value
$293,600
$279,000 - $308,000
$1,692/mo
Zestimate® history
Loading...
Owner options
Explore your selling options
What's special
This is your chance to own a home in South Durham that's not only close to everything you need, but also provides the perfect opportunity to customize the space to your tastes! This 2-bedroom, 1-bath updated ranch home has been recently painted inside and out. The HVAC unit is less than 2 months old, and new lights and fixtures have been installed throughout the property. The kitchen boasts quartz countertops, a new tile backsplash, and newer appliances. You can relax in your fenced backyard or walk through the multiple trails throughout the neighborhood, there is also a Park & Playground minutes from the home. Close proximity to Southpoint Mall, Downtown Durham, Research Triangle Park (RTP), Chapel Hill University (CHU), Interstate 40 (I-40), shopping centers, restaurants, entertainment venues & area hospitals. Fiber Internet available.
Zillow last checked: 8 hours ago
Listing updated: October 27, 2025 at 11:56pm
Listed by:
Daina Monsma 919-802-4255,
Century 21 Triangle Group
Bought with:
Veneta Ford, 215944
VFG Realty
Source: Doorify MLS,MLS#: 2535961
Facts & features
Interior
Bedrooms & bathrooms
- Bedrooms: 2
- Bathrooms: 1
- Full bathrooms: 1
Heating
- Electric, Heat Pump
Cooling
- Central Air
Appliances
- Included: Dishwasher, Electric Range, Electric Water Heater, Microwave
- Laundry: Electric Dryer Hookup, Laundry Closet, Main Level
Features
- Bathtub/Shower Combination, Ceiling Fan(s), High Speed Internet, Living/Dining Room Combination, Quartz Counters, Smooth Ceilings
- Flooring: Tile, Vinyl
- Number of fireplaces: 1
- Fireplace features: Living Room, Wood Burning
Interior area
- Total structure area: 985
- Total interior livable area: 985 sqft
- Finished area above ground: 985
- Finished area below ground: 0
Property
Parking
- Total spaces: 2
- Parking features: Concrete, Driveway
- Uncovered spaces: 2
Features
- Levels: One
- Stories: 1
- Patio & porch: Deck
- Exterior features: Fenced Yard, Rain Gutters
- Has view: Yes
Lot
- Size: 0.25 Acres
- Dimensions: 148' x 133' x 75' x 72'
Details
- Parcel number: 152349
- Special conditions: Standard
Construction
Type & style
- Home type: SingleFamily
- Architectural style: Ranch
- Property subtype: Single Family Residence, Residential
Materials
- Masonite
- Foundation: Slab
Condition
- New construction: No
- Year built: 1982
Utilities & green energy
- Sewer: Public Sewer
- Water: Public
- Utilities for property: Cable Available
Community & neighborhood
Location
- Region: Durham
- Subdivision: Parkwood
HOA & financial
HOA
- Has HOA: Yes
- HOA fee: $250 annually
- Amenities included: Trail(s)
- Services included: None
Price history
| Date | Event | Price |
|---|---|---|
| 1/4/2024 | Sold | $290,000-5.8%$294/sqft |
Source: | ||
| 12/11/2023 | Pending sale | $308,000$313/sqft |
Source: | ||
| 11/13/2023 | Listed for sale | $308,000$313/sqft |
Source: | ||
| 10/29/2023 | Pending sale | $308,000$313/sqft |
Source: | ||
| 10/25/2023 | Price change | $308,000-1.3%$313/sqft |
Source: | ||
Public tax history
| Year | Property taxes | Tax assessment |
|---|---|---|
| 2025 | $2,980 +36.2% | $300,625 +91.6% |
| 2024 | $2,188 +6.5% | $156,876 |
| 2023 | $2,055 +2.3% | $156,876 |
Find assessor info on the county website
Neighborhood: Parkwood
Nearby schools
GreatSchools rating
- 2/10Parkwood ElementaryGrades: PK-5Distance: 0.9 mi
- 2/10Lowe's Grove MiddleGrades: 6-8Distance: 1.7 mi
- 2/10Hillside HighGrades: 9-12Distance: 4 mi
Schools provided by the listing agent
- Elementary: Durham - Parkwood
- Middle: Durham - Lowes Grove
- High: Durham - Hillside
Source: Doorify MLS. This data may not be complete. We recommend contacting the local school district to confirm school assignments for this home.
Get a cash offer in 3 minutes
Find out how much your home could sell for in as little as 3 minutes with a no-obligation cash offer.
Estimated market value$293,600
Get a cash offer in 3 minutes
Find out how much your home could sell for in as little as 3 minutes with a no-obligation cash offer.
Estimated market value
$293,600

