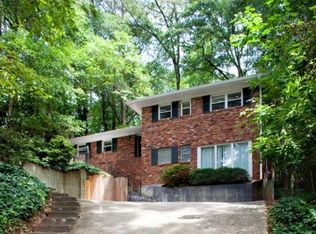Closed
$515,000
1012 Latham Rd, Decatur, GA 30033
3beds
1,312sqft
Single Family Residence
Built in 1960
0.37 Acres Lot
$494,000 Zestimate®
$393/sqft
$2,508 Estimated rent
Home value
$494,000
$454,000 - $538,000
$2,508/mo
Zestimate® history
Loading...
Owner options
Explore your selling options
What's special
Welcome to your fully renovated dream home in desirable Decatur! This modern, move-in-ready home has been completely renovated with high-end finishes and energy-efficient upgrades. Enjoy new energy-efficient windows, gleaming hardwood floors, and recessed lighting throughout. The open-concept layout features a stylish electric fireplace and a gourmet with new cabinetry, quartz countertops, backsplash, and updated fixtures. Upgrades include a new electrical panel, wiring, outlets, switches, plumbing lines, and fixtures for modern efficiency. The fully updated bathrooms boast beautiful tile work, modern vanities, and new lighting. A brand-new roof and sleek modern garage door complete the home's exterior. Unbeatable Location! Minutes from Emory, CHOA, the CDC, and the shopping/dining hubs of Decatur and Toco Hills. Plus, it's adjacent to the upcoming Lulah Hills development, adding future value. Don't miss this incredible opportunity for your private tour today!
Zillow last checked: 8 hours ago
Listing updated: April 30, 2025 at 03:03pm
Listed by:
Larry Johnson 404-290-4860,
Maximum One Executive Realtors
Bought with:
Renee Kunkler, 259804
Renee Kunkler Realty
Source: GAMLS,MLS#: 10482932
Facts & features
Interior
Bedrooms & bathrooms
- Bedrooms: 3
- Bathrooms: 2
- Full bathrooms: 2
- Main level bathrooms: 2
- Main level bedrooms: 3
Dining room
- Features: Dining Rm/Living Rm Combo
Kitchen
- Features: Breakfast Area, Kitchen Island, Solid Surface Counters
Heating
- Central
Cooling
- Ceiling Fan(s), Central Air
Appliances
- Included: Dishwasher, Refrigerator
- Laundry: In Basement
Features
- Master On Main Level, Other
- Flooring: Hardwood
- Basement: Exterior Entry,Partial
- Has fireplace: No
- Common walls with other units/homes: No Common Walls
Interior area
- Total structure area: 1,312
- Total interior livable area: 1,312 sqft
- Finished area above ground: 1,312
- Finished area below ground: 0
Property
Parking
- Total spaces: 1
- Parking features: Attached, Garage
- Has attached garage: Yes
Features
- Levels: One
- Stories: 1
- Patio & porch: Patio
- Fencing: Fenced
- Has view: Yes
- View description: Seasonal View
- Body of water: None
Lot
- Size: 0.37 Acres
- Features: Private
Details
- Parcel number: 18 101 02 087
- Special conditions: Investor Owned
Construction
Type & style
- Home type: SingleFamily
- Architectural style: Ranch
- Property subtype: Single Family Residence
Materials
- Brick
- Roof: Composition
Condition
- Resale
- New construction: No
- Year built: 1960
Utilities & green energy
- Sewer: Public Sewer
- Water: Public
- Utilities for property: Cable Available, Electricity Available, High Speed Internet, Natural Gas Available, Phone Available, Sewer Available, Water Available
Community & neighborhood
Community
- Community features: Park, Near Shopping
Location
- Region: Decatur
- Subdivision: Pine Ridge Park
HOA & financial
HOA
- Has HOA: No
- Services included: None
Other
Other facts
- Listing agreement: Exclusive Right To Sell
Price history
| Date | Event | Price |
|---|---|---|
| 4/30/2025 | Sold | $515,000$393/sqft |
Source: | ||
| 4/11/2025 | Pending sale | $515,000$393/sqft |
Source: | ||
| 3/28/2025 | Listed for sale | $515,000$393/sqft |
Source: | ||
| 3/25/2025 | Pending sale | $515,000$393/sqft |
Source: | ||
| 3/20/2025 | Listed for sale | $515,000+69.7%$393/sqft |
Source: | ||
Public tax history
| Year | Property taxes | Tax assessment |
|---|---|---|
| 2025 | $7,189 +59.7% | $154,200 -2.2% |
| 2024 | $4,502 +25.4% | $157,680 +8.5% |
| 2023 | $3,591 +3.4% | $145,320 +26.4% |
Find assessor info on the county website
Neighborhood: North Decatur
Nearby schools
GreatSchools rating
- 6/10Laurel Ridge Elementary SchoolGrades: PK-5Distance: 0.5 mi
- 5/10Druid Hills Middle SchoolGrades: 6-8Distance: 0.8 mi
- 6/10Druid Hills High SchoolGrades: 9-12Distance: 2.3 mi
Schools provided by the listing agent
- Elementary: Laurel Ridge
- Middle: Druid Hills
- High: Druid Hills
Source: GAMLS. This data may not be complete. We recommend contacting the local school district to confirm school assignments for this home.
Get a cash offer in 3 minutes
Find out how much your home could sell for in as little as 3 minutes with a no-obligation cash offer.
Estimated market value$494,000
Get a cash offer in 3 minutes
Find out how much your home could sell for in as little as 3 minutes with a no-obligation cash offer.
Estimated market value
$494,000
