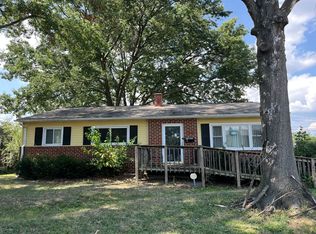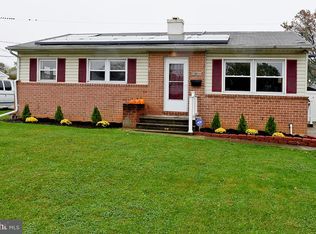Sold for $450,000 on 05/31/24
$450,000
1012 Lakemont Rd, Catonsville, MD 21228
4beds
1,612sqft
Single Family Residence
Built in 1959
7,700 Square Feet Lot
$461,100 Zestimate®
$279/sqft
$3,075 Estimated rent
Home value
$461,100
$429,000 - $498,000
$3,075/mo
Zestimate® history
Loading...
Owner options
Explore your selling options
What's special
Why by a house that needs updates and renovation when you can buy this one and just move right in? Tax record finished sq ft is not correct. Over 2400 sq ft finished , brick beauty. Everything has been renovated, updated and upgraded. All major systems replaced 2019-2020: roof, hvac, appliances, kitchen, bathrooms, etc. Just look at the photos. Looks even better in person , so make sure to stop by at our open house. This has been redesigned to have a separate entrance in-law suite or apartment with separate washer and dryer if desired (hook ups have been installed) . Beautifully refinished hardwood floors on main and upper levels. Gorgeous kitchen with solid wood cabinets , stainless steel appliances. Finished 2 lower levels. Spacious deck over looking well maintained lawn. Newer storage shed. Love upstairs and rent out the I law suite !! The owner has thought about everything. House even has spray foam insulation in the attic. Huge savings on your heating and cooling. Too much to list. Call agent for your private showing and details
Zillow last checked: 8 hours ago
Listing updated: May 31, 2024 at 12:54pm
Listed by:
Enoch Moon 410-707-7448,
Realty 1 Maryland, LLC
Bought with:
Sean Der, 649905
Lux Realty LLC
Source: Bright MLS,MLS#: MDBC2095560
Facts & features
Interior
Bedrooms & bathrooms
- Bedrooms: 4
- Bathrooms: 4
- Full bathrooms: 4
Basement
- Area: 0
Heating
- Forced Air, Natural Gas
Cooling
- Central Air, Electric
Appliances
- Included: Oven/Range - Electric, Refrigerator, Gas Water Heater
Features
- Flooring: Hardwood, Ceramic Tile
- Basement: Finished
- Has fireplace: No
Interior area
- Total structure area: 1,612
- Total interior livable area: 1,612 sqft
- Finished area above ground: 1,612
- Finished area below ground: 0
Property
Parking
- Total spaces: 1
- Parking features: Garage Faces Front, Concrete, Attached
- Attached garage spaces: 1
- Has uncovered spaces: Yes
Accessibility
- Accessibility features: None
Features
- Levels: Multi/Split,Four
- Stories: 4
- Pool features: None
- Fencing: Chain Link
Lot
- Size: 7,700 sqft
- Dimensions: 1.00 x
Details
- Additional structures: Above Grade, Below Grade
- Parcel number: 04010104001660
- Zoning: R
- Special conditions: Standard
Construction
Type & style
- Home type: SingleFamily
- Property subtype: Single Family Residence
Materials
- Brick
- Foundation: Brick/Mortar
- Roof: Architectural Shingle
Condition
- New construction: No
- Year built: 1959
Utilities & green energy
- Sewer: Public Sewer
- Water: Public
- Utilities for property: Natural Gas Available
Community & neighborhood
Location
- Region: Catonsville
- Subdivision: Westview Park
Other
Other facts
- Listing agreement: Exclusive Right To Sell
- Listing terms: FHA,Conventional,VA Loan,Cash
- Ownership: Fee Simple
Price history
| Date | Event | Price |
|---|---|---|
| 5/31/2024 | Sold | $450,000+5.9%$279/sqft |
Source: | ||
| 5/6/2024 | Pending sale | $425,000$264/sqft |
Source: | ||
| 5/3/2024 | Listed for sale | $425,000-3.4%$264/sqft |
Source: | ||
| 8/20/2023 | Listing removed | $439,900$273/sqft |
Source: | ||
| 8/12/2023 | Price change | $439,900-2.2%$273/sqft |
Source: | ||
Public tax history
| Year | Property taxes | Tax assessment |
|---|---|---|
| 2025 | $5,062 +32.9% | $359,600 +14.4% |
| 2024 | $3,809 +10% | $314,300 +10% |
| 2023 | $3,461 +11.2% | $285,600 -9.1% |
Find assessor info on the county website
Neighborhood: 21228
Nearby schools
GreatSchools rating
- 6/10Johnnycake Elementary SchoolGrades: PK-5Distance: 0.4 mi
- 1/10Southwest AcademyGrades: 6-8Distance: 0.2 mi
- 3/10Woodlawn High Center For Pre-Eng. Res.Grades: 9-12Distance: 1.2 mi
Schools provided by the listing agent
- High: Woodlawn High Center For Pre-eng. Res.
- District: Baltimore County Public Schools
Source: Bright MLS. This data may not be complete. We recommend contacting the local school district to confirm school assignments for this home.

Get pre-qualified for a loan
At Zillow Home Loans, we can pre-qualify you in as little as 5 minutes with no impact to your credit score.An equal housing lender. NMLS #10287.
Sell for more on Zillow
Get a free Zillow Showcase℠ listing and you could sell for .
$461,100
2% more+ $9,222
With Zillow Showcase(estimated)
$470,322
