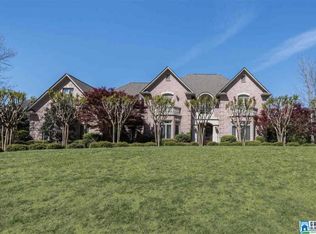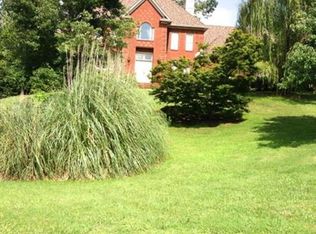Sold for $970,000
$970,000
1012 Lake Heather Rd, Birmingham, AL 35242
6beds
7,374sqft
Single Family Residence
Built in 2000
0.55 Acres Lot
$974,200 Zestimate®
$132/sqft
$7,726 Estimated rent
Home value
$974,200
$799,000 - $1.18M
$7,726/mo
Zestimate® history
Loading...
Owner options
Explore your selling options
What's special
This elegant home boasts over 7,300 square feet in exclusive Lake Heather Estates. A custom design like no other, it features 5 fireplaces, limestone stairs, and 7-foot solid core doors. The home offers dual split staircases, walk-in and walk-up attic access, and two covered brick patios on the lower level. Upstairs, two slate-tiled patios provide serene lake views. Inside, you'll find 3 powder rooms, a 4-car basement garage, and a stunning two-story foyer. The study/library with fireplace and rich paneling exudes charm, while the master suite offers a spa-like bath. The formal living room with a fireplace opens to a patio, and the banquet-sized dining room is perfect for entertaining. The gourmet eat-in kitchen features stainless steel appliances, a 6-burner gas stove, and a new double oven, leading to a cozy keeping room with patio access. Upstairs, there are 4 extra-large bedrooms. The downstairs suite includes a den, playroom, and media room. This home has it ALL!
Zillow last checked: 8 hours ago
Listing updated: July 30, 2025 at 12:33pm
Listed by:
Amy Maziarz 205-515-1903,
Red Hills Realty, LLC
Bought with:
Debbie Burks
Keller Williams Realty Hoover
Source: GALMLS,MLS#: 21412976
Facts & features
Interior
Bedrooms & bathrooms
- Bedrooms: 6
- Bathrooms: 7
- Full bathrooms: 4
- 1/2 bathrooms: 3
Primary bedroom
- Level: First
Bedroom 1
- Level: Second
Bedroom 2
- Level: Second
Primary bathroom
- Level: First
Bathroom 1
- Level: First
Bathroom 3
- Level: Second
Dining room
- Level: First
Family room
- Level: Basement
Kitchen
- Features: Stone Counters, Breakfast Bar, Eat-in Kitchen, Pantry
- Level: First
Living room
- Level: First
Basement
- Area: 2035
Office
- Level: First
Heating
- 3+ Systems (HEAT), Natural Gas
Cooling
- 3+ Systems (COOL), Central Air
Appliances
- Included: Gas Cooktop, Dishwasher, Microwave, Double Oven, Stainless Steel Appliance(s), 2+ Water Heaters, Gas Water Heater
- Laundry: Electric Dryer Hookup, Sink, Washer Hookup, Main Level, Laundry Room, Laundry (ROOM), Yes
Features
- Multiple Staircases, Recessed Lighting, High Ceilings, Crown Molding, Smooth Ceilings, Tray Ceiling(s), Soaking Tub, Linen Closet, Separate Shower, Double Vanity, Walk-In Closet(s)
- Flooring: Carpet, Hardwood, Tile
- Doors: French Doors
- Basement: Full,Partially Finished,Daylight,Bath/Stubbed,Concrete
- Attic: Walk-In,Walk-up,Yes
- Number of fireplaces: 5
- Fireplace features: Stone, Bedroom, Den, Great Room, Gas
Interior area
- Total interior livable area: 7,374 sqft
- Finished area above ground: 5,339
- Finished area below ground: 2,035
Property
Parking
- Total spaces: 6
- Parking features: Attached, Basement, Circular Driveway, Driveway, Garage Faces Side
- Attached garage spaces: 6
- Has uncovered spaces: Yes
Features
- Levels: One and One Half
- Stories: 1
- Patio & porch: Covered, Open (PATIO), Patio, Covered (DECK), Open (DECK), Deck
- Exterior features: Sprinkler System
- Pool features: None
- Has spa: Yes
- Spa features: Bath
- Has water view: Yes
- Water view: Water
- Waterfront features: Waterfront
- Body of water: Lake Heather
- Frontage length: 20
Lot
- Size: 0.55 Acres
Details
- Parcel number: 027360002014.000
- Special conditions: N/A
Construction
Type & style
- Home type: SingleFamily
- Property subtype: Single Family Residence
Materials
- Brick
- Foundation: Basement
Condition
- Year built: 2000
Utilities & green energy
- Water: Public
- Utilities for property: Sewer Connected, Underground Utilities
Community & neighborhood
Security
- Security features: Security System
Location
- Region: Birmingham
- Subdivision: Lake Heather
HOA & financial
HOA
- Has HOA: Yes
- HOA fee: $6,000 annually
- Services included: Maintenance Grounds, Utilities for Comm Areas
Other
Other facts
- Price range: $970K - $970K
Price history
| Date | Event | Price |
|---|---|---|
| 7/30/2025 | Sold | $970,000-3%$132/sqft |
Source: | ||
| 5/26/2025 | Contingent | $999,900$136/sqft |
Source: | ||
| 5/2/2025 | Price change | $999,900-9.1%$136/sqft |
Source: | ||
| 4/21/2025 | Price change | $1,100,000-8.3%$149/sqft |
Source: | ||
| 4/6/2025 | Price change | $1,200,000-7.7%$163/sqft |
Source: | ||
Public tax history
| Year | Property taxes | Tax assessment |
|---|---|---|
| 2025 | $6,945 +2.3% | $105,060 +2.3% |
| 2024 | $6,791 +8.2% | $102,740 +8.1% |
| 2023 | $6,278 +7.1% | $95,020 +7.3% |
Find assessor info on the county website
Neighborhood: 35242
Nearby schools
GreatSchools rating
- 10/10Greystone Elementary SchoolGrades: PK-5Distance: 2.8 mi
- 10/10Berry Middle SchoolGrades: 6-8Distance: 2.1 mi
- 10/10Spain Park High SchoolGrades: 9-12Distance: 2.1 mi
Schools provided by the listing agent
- Elementary: Greystone
- Middle: Berry
- High: Spain Park
Source: GALMLS. This data may not be complete. We recommend contacting the local school district to confirm school assignments for this home.
Get a cash offer in 3 minutes
Find out how much your home could sell for in as little as 3 minutes with a no-obligation cash offer.
Estimated market value$974,200
Get a cash offer in 3 minutes
Find out how much your home could sell for in as little as 3 minutes with a no-obligation cash offer.
Estimated market value
$974,200

