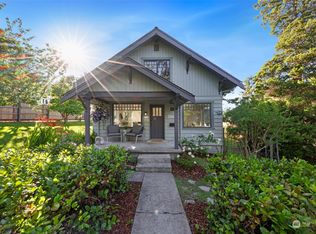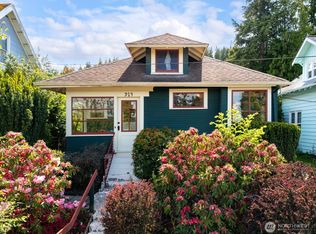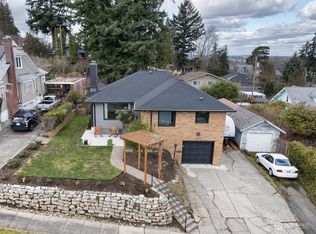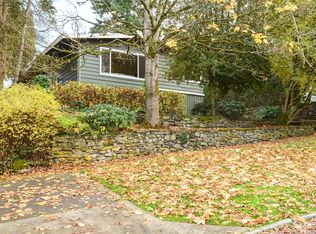Sold
Listed by:
Sandiann (Sandi) Qualls,
RE/MAX Whatcom County, Inc.
Bought with: COMPASS
$1,250,000
1012 Key Street, Bellingham, WA 98225
6beds
3,385sqft
Single Family Residence
Built in 1900
7,405.2 Square Feet Lot
$1,254,800 Zestimate®
$369/sqft
$5,283 Estimated rent
Home value
$1,254,800
$1.17M - $1.34M
$5,283/mo
Zestimate® history
Loading...
Owner options
Explore your selling options
What's special
Nestled in the historic Sehome Hill Neighborhood, the Monson House is within walking distance to WWU, Arboretum, Downtown, and Waterfront, This 4 bed 2.25 bath house was extensively remodeled in 2020 to include a well appointed, accessible, and fully permitted 728 Sq Ft 1 bed 3/4 bath ADU with its own kitchen and W/D. The remodel added main floor laundry, expansive luxe primary bath, open floor plan, and German-made soapstone wood stove. Access a large fenced sunny backyard with flagstone patio, mature fruit trees , and flowers. Double garage off the alley, and additional off street parking for 3 additional cars. Large basement offers storage or more possibilities. Take a look at this perfect blend of period details with modern amenities.
Zillow last checked: 8 hours ago
Listing updated: June 12, 2025 at 04:02am
Listed by:
Sandiann (Sandi) Qualls,
RE/MAX Whatcom County, Inc.
Bought with:
Erika Buse, 125354
COMPASS
Source: NWMLS,MLS#: 2361167
Facts & features
Interior
Bedrooms & bathrooms
- Bedrooms: 6
- Bathrooms: 5
- Full bathrooms: 1
- 3/4 bathrooms: 2
- 1/2 bathrooms: 1
- Main level bathrooms: 3
- Main level bedrooms: 4
Primary bedroom
- Level: Main
Bedroom
- Level: Main
Bedroom
- Level: Main
Bedroom
- Level: Main
Bedroom
- Level: Lower
Bathroom full
- Level: Main
Bathroom three quarter
- Level: Main
Bathroom three quarter
- Level: Lower
Other
- Level: Main
Other
- Level: Lower
Dining room
- Level: Main
Entry hall
- Level: Main
Family room
- Level: Main
Kitchen with eating space
- Level: Main
Living room
- Level: Main
Utility room
- Level: Main
Heating
- Fireplace, 90%+ High Efficiency, Forced Air, Radiant, Electric, Natural Gas
Cooling
- None
Appliances
- Included: Dishwasher(s), Disposal, Dryer(s), Microwave(s), Refrigerator(s), Stove(s)/Range(s), Washer(s), Garbage Disposal, Water Heater: Electric, Water Heater Location: Basement
Features
- Bath Off Primary, Dining Room
- Flooring: Ceramic Tile, Engineered Hardwood, Slate, Softwood, Vinyl Plank
- Windows: Double Pane/Storm Window
- Basement: Daylight,Finished,Unfinished
- Number of fireplaces: 2
- Fireplace features: Gas, Wood Burning, Lower Level: 1, Main Level: 1, Fireplace
Interior area
- Total structure area: 3,385
- Total interior livable area: 3,385 sqft
Property
Parking
- Total spaces: 2
- Parking features: Driveway, Detached Garage, Off Street
- Garage spaces: 2
Features
- Levels: One
- Stories: 1
- Entry location: Main
- Patio & porch: Bath Off Primary, Ceramic Tile, Double Pane/Storm Window, Dining Room, Fireplace, Water Heater
- Has view: Yes
- View description: City, Mountain(s), Territorial
Lot
- Size: 7,405 sqft
- Features: Paved, Sidewalk, Cable TV, Deck, Fenced-Fully, High Speed Internet, Patio
- Topography: Level
- Residential vegetation: Fruit Trees, Garden Space
Details
- Additional structures: ADU Beds: 1, ADU Baths: 1
- Parcel number: 3803313223970000
- Zoning: RS6.8
- Zoning description: Jurisdiction: City
- Special conditions: Standard
Construction
Type & style
- Home type: SingleFamily
- Architectural style: Craftsman
- Property subtype: Single Family Residence
Materials
- Cement Planked, Wood Siding, Cement Plank
- Foundation: Poured Concrete
- Roof: Composition
Condition
- Year built: 1900
- Major remodel year: 2020
Utilities & green energy
- Electric: Company: Puget Sound Energy
- Sewer: Sewer Connected, Company: City of Bellingham
- Water: Public, Company: City of Bellingham
- Utilities for property: Xfinity, Xfinity
Community & neighborhood
Location
- Region: Bellingham
- Subdivision: Sehome
Other
Other facts
- Listing terms: Conventional
- Cumulative days on market: 3 days
Price history
| Date | Event | Price |
|---|---|---|
| 5/12/2025 | Sold | $1,250,000+22%$369/sqft |
Source: | ||
| 4/20/2025 | Pending sale | $1,025,000$303/sqft |
Source: | ||
| 4/18/2025 | Listed for sale | $1,025,000+170.4%$303/sqft |
Source: | ||
| 9/2/2016 | Sold | $379,000+24.3%$112/sqft |
Source: | ||
| 8/30/2013 | Sold | $305,000+5.5%$90/sqft |
Source: | ||
Public tax history
| Year | Property taxes | Tax assessment |
|---|---|---|
| 2024 | $6,264 +2.6% | $765,299 -2.5% |
| 2023 | $6,107 +8.6% | $784,783 +18% |
| 2022 | $5,625 +16.5% | $665,084 +28% |
Find assessor info on the county website
Neighborhood: Sehome
Nearby schools
GreatSchools rating
- 5/10Happy Valley Elementary SchoolGrades: PK-5Distance: 1.4 mi
- 9/10Fairhaven Middle SchoolGrades: 6-8Distance: 2.3 mi
- 9/10Sehome High SchoolGrades: 9-12Distance: 1 mi
Schools provided by the listing agent
- Elementary: Happy Vly Elem
- Middle: Fairhaven Mid
- High: Sehome High
Source: NWMLS. This data may not be complete. We recommend contacting the local school district to confirm school assignments for this home.

Get pre-qualified for a loan
At Zillow Home Loans, we can pre-qualify you in as little as 5 minutes with no impact to your credit score.An equal housing lender. NMLS #10287.



