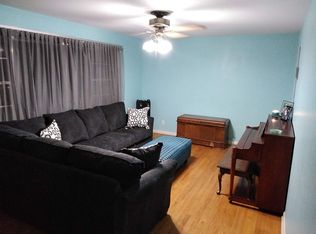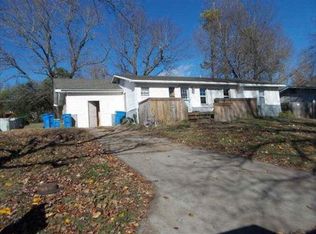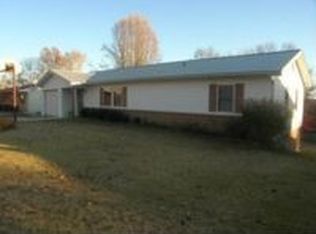Freshly remodeled 4 bedroom 2 bath home close to town and schools! The recent upgrades to this home include a complete repaint, some new flooring and new light fixtures. Nice deck right off of the kitchen overlooking back yard.Kitchen has gas stove and new refrigerator. The master bedroom is right off of the dining area and is separated from the other three bedrooms.Main bath has extra deep soaker tub.There is room down stairs for a 5th bedroom and there is also another shower area. Exterior upgrades include vinyl siding and metal roof. This home has been meticulously renovated and is waiting on its new owners!
This property is off market, which means it's not currently listed for sale or rent on Zillow. This may be different from what's available on other websites or public sources.



