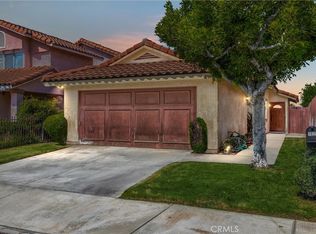Sold for $570,000 on 06/13/25
Listing Provided by:
Carlos Cornejo DRE #01260371 323-864-3256,
Carlos Cornejo, Broker
Bought with: Centerpointe Real Estate
$570,000
1012 Jacaranda Rd, Colton, CA 92324
3beds
1,441sqft
Single Family Residence
Built in 1989
4,080 Square Feet Lot
$559,000 Zestimate®
$396/sqft
$3,050 Estimated rent
Home value
$559,000
$503,000 - $620,000
$3,050/mo
Zestimate® history
Loading...
Owner options
Explore your selling options
What's special
Ready to move in three-bedroom two & quarter bath home. Updated throughout. Freshly painted interior and exterior. Double car garage with direct access to home. Nice size living area with dining room and fireplace. Guest restroom downstairs and indoor laundry room. Upstairs features a master bedroom with master restroom with double sinks. Two additional good size bedrooms with a jack and jill restroom. New central air and heat. New energy efficient double pane windows. Side entrance for additional parking and storage. Nice residential area near schools and parks. Shopping centers nearby. Don't miss out on this opportunity for a turnkey home.
Zillow last checked: 8 hours ago
Listing updated: June 13, 2025 at 09:09pm
Listing Provided by:
Carlos Cornejo DRE #01260371 323-864-3256,
Carlos Cornejo, Broker
Bought with:
Tony Verdugo, DRE #01242387
Centerpointe Real Estate
Source: CRMLS,MLS#: PW25086961 Originating MLS: California Regional MLS
Originating MLS: California Regional MLS
Facts & features
Interior
Bedrooms & bathrooms
- Bedrooms: 3
- Bathrooms: 3
- Full bathrooms: 2
- 1/2 bathrooms: 1
- Main level bathrooms: 2
- Main level bedrooms: 3
Bedroom
- Features: All Bedrooms Up
Bathroom
- Features: Jack and Jill Bath
Bathroom
- Features: Dual Sinks, Remodeled, Upgraded
Kitchen
- Features: Tile Counters
Heating
- Central
Cooling
- Central Air
Appliances
- Laundry: Inside, Laundry Room
Features
- Breakfast Bar, Cathedral Ceiling(s), Separate/Formal Dining Room, All Bedrooms Up, Jack and Jill Bath
- Flooring: Laminate, Tile
- Has fireplace: Yes
- Fireplace features: Dining Room, Family Room
- Common walls with other units/homes: No Common Walls
Interior area
- Total interior livable area: 1,441 sqft
Property
Parking
- Total spaces: 2
- Parking features: Direct Access, Driveway, Garage Faces Front, Garage, Off Street
- Attached garage spaces: 2
Features
- Levels: Two
- Stories: 2
- Entry location: 1
- Pool features: None
- Has view: Yes
- View description: Neighborhood
Lot
- Size: 4,080 sqft
- Features: Back Yard
Details
- Parcel number: 0250361090000
- Special conditions: Standard
Construction
Type & style
- Home type: SingleFamily
- Property subtype: Single Family Residence
Materials
- Stucco
Condition
- New construction: No
- Year built: 1989
Utilities & green energy
- Sewer: Public Sewer
- Water: Public
- Utilities for property: Natural Gas Connected, Sewer Connected, Water Connected
Community & neighborhood
Community
- Community features: Suburban
Location
- Region: Colton
Other
Other facts
- Listing terms: Submit
Price history
| Date | Event | Price |
|---|---|---|
| 6/13/2025 | Sold | $570,000+0.9%$396/sqft |
Source: | ||
| 5/2/2025 | Contingent | $565,000$392/sqft |
Source: | ||
| 4/21/2025 | Listed for sale | $565,000+8.7%$392/sqft |
Source: | ||
| 8/5/2022 | Sold | $520,000+4.2%$361/sqft |
Source: Public Record Report a problem | ||
| 7/18/2022 | Pending sale | $499,000$346/sqft |
Source: | ||
Public tax history
| Year | Property taxes | Tax assessment |
|---|---|---|
| 2025 | $6,805 +3.6% | $541,008 +2% |
| 2024 | $6,567 -6.2% | $530,400 +2% |
| 2023 | $7,002 +176.6% | $520,000 +161.5% |
Find assessor info on the county website
Neighborhood: 92324
Nearby schools
GreatSchools rating
- 7/10Ernest Garcia Elementary SchoolGrades: K-5Distance: 0.8 mi
- 5/10William G. Jehue Middle SchoolGrades: 6-8Distance: 0.5 mi
- 5/10Rialto High SchoolGrades: 9-12Distance: 0.9 mi
Get a cash offer in 3 minutes
Find out how much your home could sell for in as little as 3 minutes with a no-obligation cash offer.
Estimated market value
$559,000
Get a cash offer in 3 minutes
Find out how much your home could sell for in as little as 3 minutes with a no-obligation cash offer.
Estimated market value
$559,000

