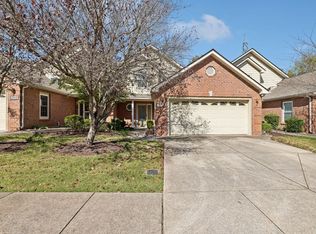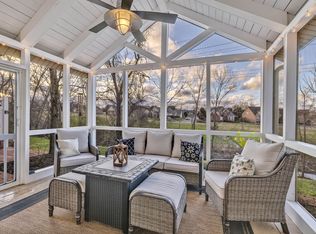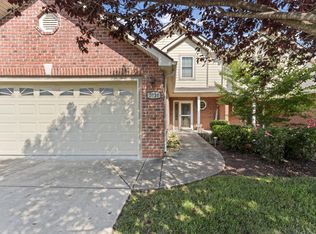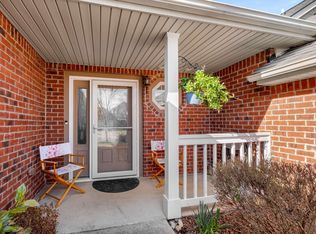Closed
$352,000
1012 Irish Way, Spring Hill, TN 37174
3beds
1,667sqft
Townhouse, Residential, Condominium
Built in 2016
-- sqft lot
$352,700 Zestimate®
$211/sqft
$2,089 Estimated rent
Home value
$352,700
$321,000 - $388,000
$2,089/mo
Zestimate® history
Loading...
Owner options
Explore your selling options
What's special
Beautifully maintained home and move in ready!! Master on first floor with two bedrooms up with open space area for office
or flex room. Double vanities in master bath with walk in closet. Immediate possession Don't miss this one!
Zillow last checked: 8 hours ago
Listing updated: October 17, 2025 at 09:49am
Listing Provided by:
Candace Revelette 615-456-4022,
Onward Real Estate
Bought with:
Christie M Cross, 214128
Onward Real Estate
Source: RealTracs MLS as distributed by MLS GRID,MLS#: 2965340
Facts & features
Interior
Bedrooms & bathrooms
- Bedrooms: 3
- Bathrooms: 3
- Full bathrooms: 2
- 1/2 bathrooms: 1
- Main level bedrooms: 1
Heating
- Heat Pump
Cooling
- Central Air
Appliances
- Included: Electric Oven, Built-In Electric Range, Dishwasher, Disposal, Microwave, Refrigerator
Features
- Entrance Foyer
- Flooring: Carpet, Wood, Tile
- Basement: None
Interior area
- Total structure area: 1,667
- Total interior livable area: 1,667 sqft
- Finished area above ground: 1,667
Property
Parking
- Total spaces: 2
- Parking features: Garage Door Opener, Garage Faces Front
- Attached garage spaces: 2
Features
- Levels: Two
- Stories: 2
- Patio & porch: Patio
Details
- Parcel number: 050 00519 058
- Special conditions: Standard
Construction
Type & style
- Home type: Townhouse
- Architectural style: Traditional
- Property subtype: Townhouse, Residential, Condominium
- Attached to another structure: Yes
Materials
- Brick
Condition
- New construction: No
- Year built: 2016
Utilities & green energy
- Sewer: Public Sewer
- Water: Public
- Utilities for property: Water Available
Community & neighborhood
Location
- Region: Spring Hill
- Subdivision: Hampton Springs Townhomes Ph5
HOA & financial
HOA
- Has HOA: Yes
- HOA fee: $191 monthly
- Amenities included: Sidewalks
Price history
| Date | Event | Price |
|---|---|---|
| 10/16/2025 | Sold | $352,000-0.8%$211/sqft |
Source: | ||
| 9/19/2025 | Contingent | $354,900$213/sqft |
Source: | ||
| 9/7/2025 | Price change | $354,900-4.1%$213/sqft |
Source: | ||
| 8/1/2025 | Listed for sale | $369,900-2.4%$222/sqft |
Source: | ||
| 7/23/2025 | Listing removed | $379,000$227/sqft |
Source: | ||
Public tax history
| Year | Property taxes | Tax assessment |
|---|---|---|
| 2024 | $1,895 | $71,550 |
| 2023 | $1,895 | $71,550 |
| 2022 | $1,895 +4.9% | $71,550 +24.4% |
Find assessor info on the county website
Neighborhood: 37174
Nearby schools
GreatSchools rating
- 7/10Battle Creek Middle SchoolGrades: 5-8Distance: 1 mi
- 4/10Spring Hill High SchoolGrades: 9-12Distance: 4.2 mi
- 6/10Battle Creek Elementary SchoolGrades: PK-4Distance: 1.6 mi
Schools provided by the listing agent
- Elementary: Marvin Wright Elementary School
- Middle: Battle Creek Middle School
- High: Spring Hill High School
Source: RealTracs MLS as distributed by MLS GRID. This data may not be complete. We recommend contacting the local school district to confirm school assignments for this home.
Get a cash offer in 3 minutes
Find out how much your home could sell for in as little as 3 minutes with a no-obligation cash offer.
Estimated market value$352,700
Get a cash offer in 3 minutes
Find out how much your home could sell for in as little as 3 minutes with a no-obligation cash offer.
Estimated market value
$352,700



