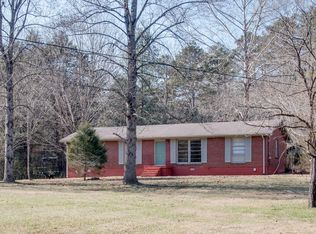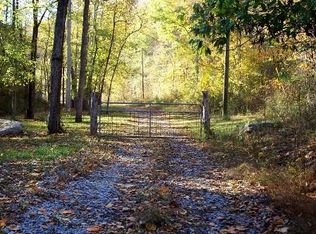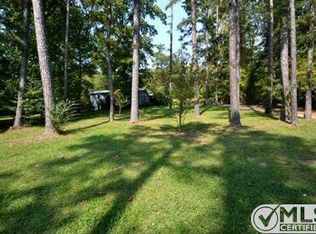Closed
$538,000
1012 Indian Springs Rd, Pegram, TN 37143
4beds
2,608sqft
Single Family Residence, Residential
Built in 1960
5.25 Acres Lot
$548,400 Zestimate®
$206/sqft
$2,647 Estimated rent
Home value
$548,400
$494,000 - $609,000
$2,647/mo
Zestimate® history
Loading...
Owner options
Explore your selling options
What's special
Nestled on a serene 5.25 acre retreat in Pegram, this charming home offers both tranquility and space. The thoughtfully designed layout features all three bedrooms upstairs, including a generously sized primary suite. A 4th bedroom or versatile flex room on the main level could serve as a home office, or bonus space. The sunroom, bathed in natural light, is a true highlight—perfect for relaxation or entertaining. Step outside to enjoy a peaceful deck overlooking the expansive property, ideal for exploring and unwinding. Additional features include well water access, a historic barn equipped with water and electricity, and a charming old wooden chicken coop. The property extends across the street, where a picturesque year-round creek enhances the natural beauty of the land. Practical upgrades include a 1,000-gallon propane tank, a new roof (2021), and an updated HVAC system (2020). The exterior is constructed with hard-coated stucco with cement-filled cinder blocks on the main level, while the second level features wood siding. Don’t miss this rare opportunity to own a slice of country paradise!
Zillow last checked: 8 hours ago
Listing updated: May 01, 2025 at 06:20pm
Listing Provided by:
McLean Stinson 615-202-5920,
Zeitlin Sotheby's International Realty,
Mike Matwijec 615-587-0573,
Zeitlin Sotheby's International Realty
Bought with:
Rachael Santos, 345981
Benchmark Realty, LLC
Source: RealTracs MLS as distributed by MLS GRID,MLS#: 2791304
Facts & features
Interior
Bedrooms & bathrooms
- Bedrooms: 4
- Bathrooms: 3
- Full bathrooms: 2
- 1/2 bathrooms: 1
- Main level bedrooms: 1
Bedroom 1
- Features: Suite
- Level: Suite
- Area: 432 Square Feet
- Dimensions: 24x18
Bedroom 2
- Area: 132 Square Feet
- Dimensions: 12x11
Bedroom 3
- Area: 132 Square Feet
- Dimensions: 12x11
Den
- Features: Separate
- Level: Separate
- Area: 294 Square Feet
- Dimensions: 21x14
Kitchen
- Area: 238 Square Feet
- Dimensions: 17x14
Heating
- Central, Propane
Cooling
- Electric
Appliances
- Included: Gas Oven, Dishwasher, Refrigerator
Features
- Kitchen Island
- Flooring: Carpet, Wood, Tile
- Basement: Slab
- Has fireplace: No
Interior area
- Total structure area: 2,608
- Total interior livable area: 2,608 sqft
- Finished area above ground: 2,608
Property
Features
- Levels: Two
- Stories: 2
- Patio & porch: Patio, Covered
Lot
- Size: 5.25 Acres
- Features: Hilly, Level, Private, Wooded
Details
- Additional structures: Storage Building
- Parcel number: 077 02200 000
- Special conditions: Standard
Construction
Type & style
- Home type: SingleFamily
- Property subtype: Single Family Residence, Residential
Materials
- Stucco
Condition
- New construction: No
- Year built: 1960
Utilities & green energy
- Sewer: Septic Tank
- Water: Public
- Utilities for property: Water Available
Community & neighborhood
Location
- Region: Pegram
- Subdivision: Pegram
Price history
| Date | Event | Price |
|---|---|---|
| 5/1/2025 | Sold | $538,000-2.2%$206/sqft |
Source: | ||
| 4/30/2025 | Pending sale | $549,900$211/sqft |
Source: | ||
| 3/29/2025 | Contingent | $549,900$211/sqft |
Source: | ||
| 2/13/2025 | Listed for sale | $549,900$211/sqft |
Source: | ||
Public tax history
| Year | Property taxes | Tax assessment |
|---|---|---|
| 2025 | $1,922 +11.4% | $99,650 |
| 2024 | $1,725 +13% | $99,650 +85.9% |
| 2023 | $1,526 +1.8% | $53,600 |
Find assessor info on the county website
Neighborhood: 37143
Nearby schools
GreatSchools rating
- 6/10Pegram Elementary SchoolGrades: PK-4Distance: 5.6 mi
- 4/10Harpeth Middle SchoolGrades: 5-8Distance: 7.5 mi
- 8/10Harpeth High SchoolGrades: 9-12Distance: 7.6 mi
Schools provided by the listing agent
- Elementary: Pegram Elementary Fine Arts Magnet School
- Middle: Harpeth Middle School
- High: Harpeth High School
Source: RealTracs MLS as distributed by MLS GRID. This data may not be complete. We recommend contacting the local school district to confirm school assignments for this home.
Get a cash offer in 3 minutes
Find out how much your home could sell for in as little as 3 minutes with a no-obligation cash offer.
Estimated market value$548,400
Get a cash offer in 3 minutes
Find out how much your home could sell for in as little as 3 minutes with a no-obligation cash offer.
Estimated market value
$548,400


