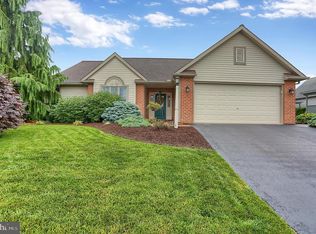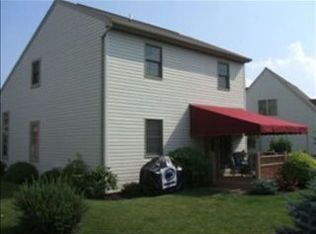Sold for $415,000 on 02/25/25
$415,000
1012 Huntington Ln, Elizabethtown, PA 17022
3beds
2,595sqft
Single Family Residence
Built in 1999
9,148 Square Feet Lot
$436,700 Zestimate®
$160/sqft
$2,424 Estimated rent
Home value
$436,700
$410,000 - $463,000
$2,424/mo
Zestimate® history
Loading...
Owner options
Explore your selling options
What's special
Welcome to 1012 Huntington Lane! This stunning first-floor living home offers the perfect blend of comfort, style, and convenience with 3 bedrooms and 2 ½ baths. Designed for easy living, the first-floor layout provides accessibility and effortless flow. The spacious great room is a true showstopper, featuring vaulted ceilings that create an airy and open atmosphere. A cozy fireplace adds warmth and ambiance, making it the ideal spot for relaxing evenings or entertaining guests. The well-appointed kitchen boasts ample counter space, pantry, and a convenient eat-in area. A sunny sunroom just off the kitchen provides a delightful space for enjoying morning coffee or casual dining. The 1st floor bedroom has two closets and a spacious full en-suite bathroom. The second floor has two generously sized bedrooms, full bath, and loft area for comfortable retreats for rest and relaxation. Expand your living space with a finished basement, perfect for a home theater, or recreation room. Located in a desirable location with easy access to local amenities, schools, and major highways. Easy access to Rt283, Hershey, Harrisburg and Lancaster
Zillow last checked: 10 hours ago
Listing updated: February 25, 2025 at 04:08am
Listed by:
ROB DALTON 717-951-0293,
RE/MAX Pinnacle
Bought with:
Lacey Swanson, RS338256
Berkshire Hathaway HomeServices Homesale Realty
Source: Bright MLS,MLS#: PALA2063264
Facts & features
Interior
Bedrooms & bathrooms
- Bedrooms: 3
- Bathrooms: 3
- Full bathrooms: 2
- 1/2 bathrooms: 1
- Main level bathrooms: 2
- Main level bedrooms: 1
Basement
- Area: 1175
Heating
- Forced Air, Natural Gas
Cooling
- Central Air, Electric
Appliances
- Included: Microwave, Dishwasher, Disposal, Dryer, Washer, Refrigerator, Gas Water Heater
- Laundry: Main Level, Laundry Room
Features
- Basement: Full,Partially Finished,Interior Entry,Sump Pump
- Number of fireplaces: 1
Interior area
- Total structure area: 3,095
- Total interior livable area: 2,595 sqft
- Finished area above ground: 1,920
- Finished area below ground: 675
Property
Parking
- Total spaces: 4
- Parking features: Garage Faces Front, Built In, Garage Door Opener, Driveway, Attached, Off Street, On Street
- Attached garage spaces: 2
- Uncovered spaces: 2
Accessibility
- Accessibility features: Accessible Entrance
Features
- Levels: One and One Half
- Stories: 1
- Pool features: None
Lot
- Size: 9,148 sqft
Details
- Additional structures: Above Grade, Below Grade
- Parcel number: 2501524600000
- Zoning: RESIDENTIAL
- Special conditions: Standard
Construction
Type & style
- Home type: SingleFamily
- Architectural style: Contemporary
- Property subtype: Single Family Residence
Materials
- Frame, Vinyl Siding, Brick
- Foundation: Block
Condition
- Average
- New construction: No
- Year built: 1999
Details
- Builder name: Marvin High Builder
Utilities & green energy
- Sewer: Public Sewer
- Water: Public
Community & neighborhood
Location
- Region: Elizabethtown
- Subdivision: Brookridge Estates
- Municipality: ELIZABETHTOWN BORO
Other
Other facts
- Listing agreement: Exclusive Right To Sell
- Listing terms: Cash,Conventional,FHA,VA Loan
- Ownership: Fee Simple
Price history
| Date | Event | Price |
|---|---|---|
| 2/25/2025 | Sold | $415,000-4.6%$160/sqft |
Source: | ||
| 2/10/2025 | Pending sale | $434,900$168/sqft |
Source: | ||
| 1/27/2025 | Listed for sale | $434,900$168/sqft |
Source: | ||
Public tax history
| Year | Property taxes | Tax assessment |
|---|---|---|
| 2025 | $7,645 +3.3% | $263,600 |
| 2024 | $7,401 +3.9% | $263,600 |
| 2023 | $7,122 +3.6% | $263,600 |
Find assessor info on the county website
Neighborhood: 17022
Nearby schools
GreatSchools rating
- NAMill Road El SchoolGrades: K-2Distance: 0.9 mi
- 6/10Elizabethtown Area Middle SchoolGrades: 6-8Distance: 1 mi
- 7/10Elizabethtown Area Senior High SchoolGrades: 9-12Distance: 1 mi
Schools provided by the listing agent
- Middle: Elizabethtown Area
- High: Elizabethtown Area
- District: Elizabethtown Area
Source: Bright MLS. This data may not be complete. We recommend contacting the local school district to confirm school assignments for this home.

Get pre-qualified for a loan
At Zillow Home Loans, we can pre-qualify you in as little as 5 minutes with no impact to your credit score.An equal housing lender. NMLS #10287.
Sell for more on Zillow
Get a free Zillow Showcase℠ listing and you could sell for .
$436,700
2% more+ $8,734
With Zillow Showcase(estimated)
$445,434
