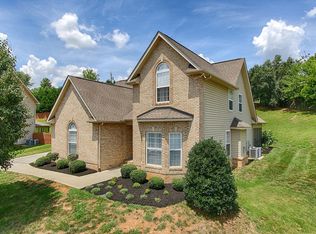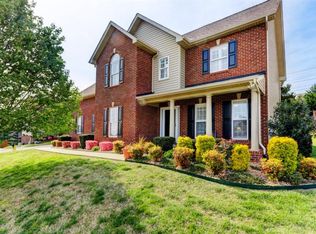LOOKING FOR AN IMMACULATE TWO STORY WITH A 3RD LEVEL FINISHED BONUS / BEDROOM W/FULL BATH ON A CUL-DE-SAC? THIS IS IT! SELLER WILL INSTALL NEW CARPET AFTER CLOSING * FRESHLY PAINTED * OPEN KITCHEN TO FAMILY ROOM W/ EAT-IN BREAKFAST AREA * SPACIOUS 3-CAR GARAGE W/ PLENTY OF STORAGE * FENCED BACK YARD IDEAL FOR DOGS TO RUN & KIDS TO PLAY * PLUMBED FOR CENTRAL VAC * WIRED FOR SEC SYSTEM * GREAT LOCATION * EASY TO SHOW!
This property is off market, which means it's not currently listed for sale or rent on Zillow. This may be different from what's available on other websites or public sources.

