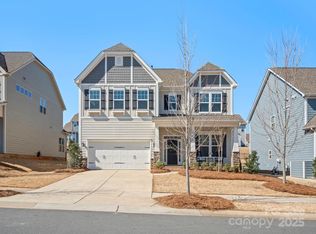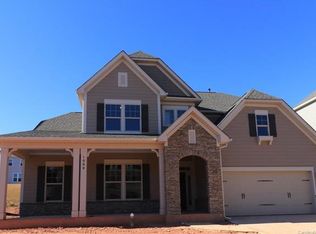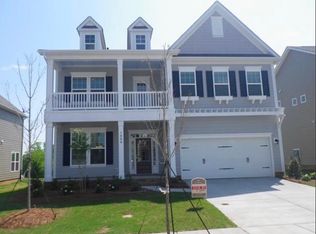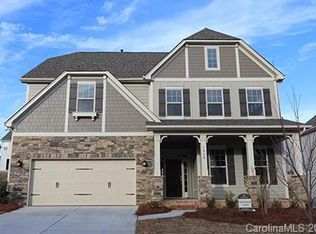Attention! You don't want to miss this Bonterra HOME.The Perfect Open Floor plan with Functionality and Amazing Comfort in Mind. The Southern "Pretty Front Porch Style" is Gorgeous. Agreeable Grey Paint, MOHAWK WEATHERED ENGINEERED VINTAGE 7" GRAY OAK MAIN FLR. 8 Ft Interior Doors on Main Flr. Upgraded Lighting- Dining Area/Office and Trey Ceilings which leads into the Gourmet Eat in Kitchen w/ Alpine White Cabinets, SS Appliances.Convection Microwave and Wall Oven,5 Burner Gas Range w/Butlers Pantry w/ 3x6 White Subway Tile back splash w/Granite Counters w/Walk in Pantry. kitchen offers Extra Seating at Island and a Breakfast area that looks over the large Fenced in Backyard. Lge Main Flr Guest Rm with Full Bath.Upstairs Rec Room/Bed and 2 Additional Beds w/ Lge Walk in Closets. Magnificent Master Suite with Custom Windows- Crisp-Sharp, Spa Like Bath w/ Oversized Seamless shower, Lge Garden Tub. Custom Mudroom Bench. Top rated Schools!
This property is off market, which means it's not currently listed for sale or rent on Zillow. This may be different from what's available on other websites or public sources.



