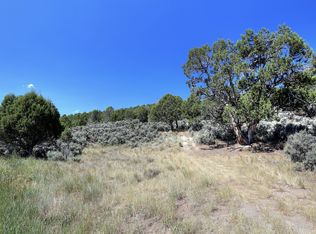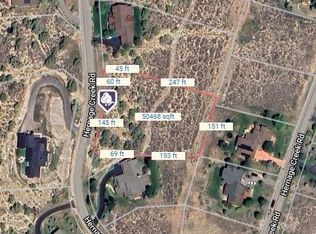This home backs to Open Space & BLM, with great views. It has a Veissmann Solar System; radiant in-floor heat; snow melt; Hepa filtration; A/C. There is a separate, outside entrance that offers several options & also has access from the inside. It can be converted to an apartment. This area is a walk-out & currently used as an additional family room/office, one bedroom & bath (included in bed/bath count). The loft can be converted to a bedroom. See MLS attachment for home specs from owner.
This property is off market, which means it's not currently listed for sale or rent on Zillow. This may be different from what's available on other websites or public sources.

