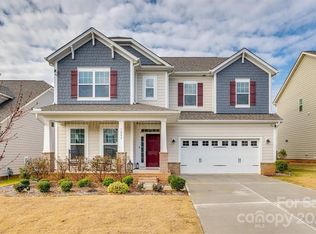Closed
$610,000
1012 Hallmark Way, Waxhaw, NC 28173
4beds
3,044sqft
Single Family Residence
Built in 2021
0.21 Acres Lot
$654,600 Zestimate®
$200/sqft
$2,820 Estimated rent
Home value
$654,600
$622,000 - $687,000
$2,820/mo
Zestimate® history
Loading...
Owner options
Explore your selling options
What's special
HIGHLY SOUGHT AFTER MILLBRIDGE COMMUNITY IN WAXHAW has a new listing that feels like paradise the minute you walk through the door! Wide entry hall is flanked with a formal dining room & living room featuring tray ceilings and judge's panels. A Butler's kitchen connects the dining room & main kitchen & is ideal for your coffee or wine bar. The main kitchen features an expansive eat-in island, custom cabinetry, gas cooktop, convection oven, beautiful granite counter tops and more! This floor plan is ideal for living spaces and entertaining. The greatroom has a fireplace, & overlooks the covered porch for summer nights enjoyment! The primary ensuite is tucked away with loads of privacy, features a tray ceiling, custom woodworking, huge walkin closet & private bath with all the amenities. A second living quarters on the main floor would be ideal for family, friends and guests. The second floor hosts 2 additional bedrooms, 1 bath, a large loft area, and an office! Smart package and more!
Zillow last checked: 8 hours ago
Listing updated: July 27, 2023 at 12:10pm
Listing Provided by:
Kelly Benton kellyrossbenton@gmail.com,
Ross & Associates Real Estate
Bought with:
Paula Evans
Evans Realty and Associates
Source: Canopy MLS as distributed by MLS GRID,MLS#: 4041049
Facts & features
Interior
Bedrooms & bathrooms
- Bedrooms: 4
- Bathrooms: 4
- Full bathrooms: 3
- 1/2 bathrooms: 1
- Main level bedrooms: 2
Primary bedroom
- Features: Tray Ceiling(s), Walk-In Closet(s)
- Level: Main
Bedroom s
- Level: Main
Bedroom s
- Level: Upper
Bedroom s
- Level: Upper
Bathroom full
- Level: Main
Bathroom full
- Level: Main
Bathroom half
- Level: Main
Bathroom full
- Level: Upper
Dining area
- Level: Main
Dining room
- Level: Main
Great room
- Level: Main
Kitchen
- Level: Main
Laundry
- Level: Main
Living room
- Level: Main
Office
- Level: Upper
Heating
- Natural Gas, Zoned
Cooling
- Central Air
Appliances
- Included: Convection Oven, Dishwasher, Electric Oven, Electric Water Heater, Exhaust Hood, Gas Cooktop, Microwave, Plumbed For Ice Maker, Self Cleaning Oven, Wall Oven
- Laundry: Laundry Room
Features
- Flooring: Carpet, Hardwood, Tile
- Doors: Storm Door(s)
- Has basement: No
- Fireplace features: Gas Log, Great Room
Interior area
- Total structure area: 3,044
- Total interior livable area: 3,044 sqft
- Finished area above ground: 3,044
- Finished area below ground: 0
Property
Parking
- Total spaces: 2
- Parking features: Driveway, Attached Garage, Garage Door Opener, Garage on Main Level
- Attached garage spaces: 2
- Has uncovered spaces: Yes
Features
- Levels: Two
- Stories: 2
- Patio & porch: Covered, Front Porch, Rear Porch
- Pool features: Community
- Fencing: Back Yard,Fenced
Lot
- Size: 0.21 Acres
Details
- Parcel number: 05165392
- Zoning: AK7
- Special conditions: Standard
Construction
Type & style
- Home type: SingleFamily
- Property subtype: Single Family Residence
Materials
- Fiber Cement, Stone Veneer
- Foundation: Slab
- Roof: Shingle
Condition
- New construction: No
- Year built: 2021
Utilities & green energy
- Sewer: Public Sewer
- Water: City
Community & neighborhood
Community
- Community features: Clubhouse, Fitness Center, Playground, Sidewalks, Street Lights, Tennis Court(s), Walking Trails
Location
- Region: Waxhaw
- Subdivision: Millbridge
HOA & financial
HOA
- Has HOA: Yes
- HOA fee: $521 semi-annually
- Association name: Hawthorne Mgmt
- Association phone: 704-377-0114
Other
Other facts
- Listing terms: Cash,Conventional,FHA,VA Loan
- Road surface type: Concrete, Paved
Price history
| Date | Event | Price |
|---|---|---|
| 7/27/2023 | Sold | $610,000-0.8%$200/sqft |
Source: | ||
| 6/20/2023 | Listed for sale | $614,900+40.4%$202/sqft |
Source: | ||
| 4/29/2021 | Sold | $438,070$144/sqft |
Source: | ||
| 4/19/2021 | Pending sale | $438,070$144/sqft |
Source: | ||
| 2/1/2021 | Contingent | $438,070$144/sqft |
Source: | ||
Public tax history
| Year | Property taxes | Tax assessment |
|---|---|---|
| 2025 | $5,398 +25.1% | $700,900 +66.5% |
| 2024 | $4,317 +1% | $421,000 |
| 2023 | $4,273 | $421,000 |
Find assessor info on the county website
Neighborhood: 28173
Nearby schools
GreatSchools rating
- 9/10Waxhaw Elementary SchoolGrades: PK-5Distance: 2.5 mi
- 3/10Parkwood Middle SchoolGrades: 6-8Distance: 8.5 mi
- 8/10Parkwood High SchoolGrades: 9-12Distance: 8.5 mi
Schools provided by the listing agent
- Elementary: Waxhaw
- High: Parkwood
Source: Canopy MLS as distributed by MLS GRID. This data may not be complete. We recommend contacting the local school district to confirm school assignments for this home.
Get a cash offer in 3 minutes
Find out how much your home could sell for in as little as 3 minutes with a no-obligation cash offer.
Estimated market value
$654,600
