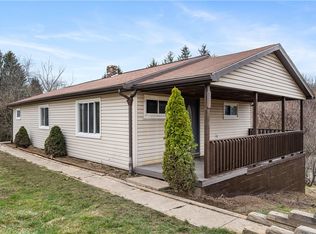Sold for $125,000 on 06/20/24
$125,000
1012 Gringo Rd, Aliquippa, PA 15001
3beds
1,178sqft
Single Family Residence
Built in 1904
0.3 Acres Lot
$141,400 Zestimate®
$106/sqft
$1,353 Estimated rent
Home value
$141,400
$122,000 - $164,000
$1,353/mo
Zestimate® history
Loading...
Owner options
Explore your selling options
What's special
Welcome home to 1012 Gringo Road, Hopewell Twp.! This home will WOW you! Entry way with a great closet and room for a nice sized table, what a perfect spot! The large living room is very inviting with the beautiful focal point gas fireplace and the HUGE window overlooking WOODS! The compact, yet functional, kitchen features the refrigerator and stove included. The partial bath also houses the convenient, main floor laundry. The large, main floor, bedroom could easily be the master. The upstairs has two large bedrooms, and one even has a walk in closet! There is a nice full bath! Out the kitchen door and down the steps, you find the fenced yard, access to the lower garage, what a great space, and access to the basement which has the mechanics...furnace, water tank, electric box, and tons of storage. Just a pretty view for sure with lots to explore. Even a great area for the firepit! Some improvements include: some new flooring and some new windows, outside fencing, furnace 2014.
Zillow last checked: 8 hours ago
Listing updated: June 20, 2024 at 02:58pm
Listed by:
Amy Logan 724-933-6300,
RE/MAX SELECT REALTY
Bought with:
Lisa Johnson, RS314449
EXP REALTY LLC
Source: WPMLS,MLS#: 1651617 Originating MLS: West Penn Multi-List
Originating MLS: West Penn Multi-List
Facts & features
Interior
Bedrooms & bathrooms
- Bedrooms: 3
- Bathrooms: 2
- Full bathrooms: 1
- 1/2 bathrooms: 1
Primary bedroom
- Level: Upper
- Dimensions: 15x15
Bedroom 2
- Level: Upper
- Dimensions: 15x12
Bedroom 3
- Level: Main
- Dimensions: 15x13
Dining room
- Level: Main
- Dimensions: 11x08
Entry foyer
- Level: Upper
- Dimensions: 06x05
Kitchen
- Level: Main
- Dimensions: 10x09
Living room
- Level: Main
- Dimensions: 15x15
Heating
- Forced Air, Gas
Cooling
- Wall/Window Unit(s)
Appliances
- Included: Some Electric Appliances, Dryer, Refrigerator, Stove, Washer
Features
- Window Treatments
- Flooring: Vinyl, Carpet
- Windows: Multi Pane, Window Treatments
- Has basement: Yes
- Number of fireplaces: 1
- Fireplace features: Gas, Family/Living/Great Room
Interior area
- Total structure area: 1,178
- Total interior livable area: 1,178 sqft
Property
Parking
- Total spaces: 1
- Parking features: Detached, Garage, Garage Door Opener
- Has garage: Yes
Features
- Levels: Two
- Stories: 2
Lot
- Size: 0.30 Acres
- Dimensions: 130 x 64 x 178 x 190+/-
Details
- Parcel number: 650200700000
Construction
Type & style
- Home type: SingleFamily
- Architectural style: Two Story
- Property subtype: Single Family Residence
Materials
- Aluminum Siding
- Roof: Asphalt
Condition
- Resale
- Year built: 1904
Utilities & green energy
- Sewer: Public Sewer
- Water: Public
Community & neighborhood
Location
- Region: Aliquippa
Price history
| Date | Event | Price |
|---|---|---|
| 6/20/2024 | Sold | $125,000-3.8%$106/sqft |
Source: | ||
| 5/15/2024 | Contingent | $130,000$110/sqft |
Source: | ||
| 5/3/2024 | Listed for sale | $130,000+73.3%$110/sqft |
Source: | ||
| 11/3/2020 | Sold | $75,000-5.1%$64/sqft |
Source: | ||
| 10/3/2020 | Pending sale | $79,000$67/sqft |
Source: Howard Hanna - Beaver #1455767 Report a problem | ||
Public tax history
| Year | Property taxes | Tax assessment |
|---|---|---|
| 2023 | $1,859 +2.8% | $14,700 |
| 2022 | $1,807 +2.3% | $14,700 |
| 2021 | $1,767 +5.3% | $14,700 |
Find assessor info on the county website
Neighborhood: 15001
Nearby schools
GreatSchools rating
- 6/10Hopewell El SchoolGrades: K-4Distance: 1.2 mi
- 5/10Hopewell Junior High SchoolGrades: 5-8Distance: 1.5 mi
- 5/10Hopewell Senior High SchoolGrades: 9-12Distance: 1.3 mi
Schools provided by the listing agent
- District: Hopewell Area
Source: WPMLS. This data may not be complete. We recommend contacting the local school district to confirm school assignments for this home.

Get pre-qualified for a loan
At Zillow Home Loans, we can pre-qualify you in as little as 5 minutes with no impact to your credit score.An equal housing lender. NMLS #10287.
