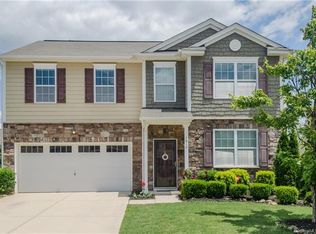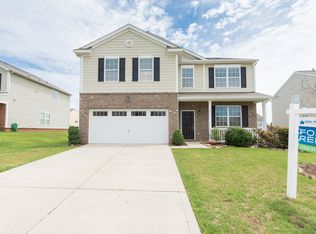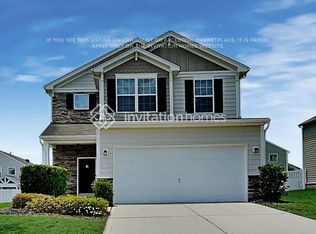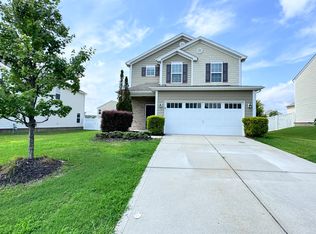Closed
$365,000
1012 Green Terra Rd, Indian Trail, NC 28079
4beds
2,047sqft
Single Family Residence
Built in 2010
0.17 Acres Lot
$378,900 Zestimate®
$178/sqft
$2,046 Estimated rent
Home value
$378,900
$360,000 - $398,000
$2,046/mo
Zestimate® history
Loading...
Owner options
Explore your selling options
What's special
Welcome to this beautiful 4-bedroom, 3-bath home nestled in a convenient neighborhood! The gourmet kitchen is a chef's dream, featuring a walk-in pantry, large custom island, and breakfast bar, all opening to an expansive family room—perfect for entertaining. Upstairs, the primary suite offers a luxurious retreat with dual sinks, a soaking tub, and a separate shower. A large bedroom and full bath are conveniently located on the main floor, ideal for guests or multi-generational living. Additional highlights include a main-level laundry room adjacent to the garage, ensuring effortless household management. Step outside to enjoy the extended rear patio and a fenced, level backyard, perfect for outdoor gatherings and relaxation. The community enhances your lifestyle with a pool, clubhouse, and playground. This home combines comfort, style, and functionality, making it perfect for both entertaining and everyday living. Don’t miss out on this fantastic property—schedule your visit today!
Zillow last checked: 8 hours ago
Listing updated: August 20, 2024 at 11:31am
Listing Provided by:
Leigh Bryant lbryantrealtor@gmail.com,
COMPASS
Bought with:
George Kypreos
Keller Williams South Park
Source: Canopy MLS as distributed by MLS GRID,MLS#: 4145923
Facts & features
Interior
Bedrooms & bathrooms
- Bedrooms: 4
- Bathrooms: 3
- Full bathrooms: 3
- Main level bedrooms: 1
Primary bedroom
- Level: Upper
Bedroom s
- Level: Main
Bedroom s
- Level: Upper
Bedroom s
- Level: Upper
Bathroom full
- Level: Main
Dining room
- Level: Main
Family room
- Level: Main
Kitchen
- Level: Main
Laundry
- Level: Main
Heating
- Forced Air, Natural Gas
Cooling
- Ceiling Fan(s), Central Air
Appliances
- Included: Dishwasher, Disposal, Electric Oven, Electric Range
- Laundry: Laundry Room, Main Level
Features
- Has basement: No
Interior area
- Total structure area: 2,047
- Total interior livable area: 2,047 sqft
- Finished area above ground: 2,047
- Finished area below ground: 0
Property
Parking
- Total spaces: 2
- Parking features: Driveway, Attached Garage, Garage on Main Level
- Attached garage spaces: 2
- Has uncovered spaces: Yes
Features
- Levels: Two
- Stories: 2
Lot
- Size: 0.17 Acres
Details
- Parcel number: 07003189
- Zoning: AP6
- Special conditions: Standard
Construction
Type & style
- Home type: SingleFamily
- Property subtype: Single Family Residence
Materials
- Fiber Cement
- Foundation: Slab
Condition
- New construction: No
- Year built: 2010
Utilities & green energy
- Sewer: Public Sewer
- Water: City
Community & neighborhood
Location
- Region: Indian Trail
- Subdivision: Fieldstone Farm
HOA & financial
HOA
- Has HOA: Yes
- HOA fee: $150 quarterly
- Association name: CAMS
- Association phone: 877-672-2267
Other
Other facts
- Road surface type: Concrete, Paved
Price history
| Date | Event | Price |
|---|---|---|
| 9/19/2024 | Listing removed | $2,160-2%$1/sqft |
Source: Zillow Rentals Report a problem | ||
| 9/17/2024 | Price change | $2,205+0.5%$1/sqft |
Source: Zillow Rentals Report a problem | ||
| 9/14/2024 | Price change | $2,195-1.8%$1/sqft |
Source: Zillow Rentals Report a problem | ||
| 9/10/2024 | Price change | $2,235+0.2%$1/sqft |
Source: Zillow Rentals Report a problem | ||
| 9/6/2024 | Price change | $2,230-0.2%$1/sqft |
Source: Zillow Rentals Report a problem | ||
Public tax history
| Year | Property taxes | Tax assessment |
|---|---|---|
| 2025 | $2,479 +15.1% | $375,400 +47.2% |
| 2024 | $2,155 +0.8% | $255,000 |
| 2023 | $2,137 | $255,000 |
Find assessor info on the county website
Neighborhood: 28079
Nearby schools
GreatSchools rating
- 8/10Poplin Elementary SchoolGrades: PK-5Distance: 0.7 mi
- 10/10Porter Ridge Middle SchoolGrades: 6-8Distance: 1.4 mi
- 7/10Porter Ridge High SchoolGrades: 9-12Distance: 1.2 mi
Schools provided by the listing agent
- Elementary: Poplin
- Middle: Porter Ridge
- High: Porter Ridge
Source: Canopy MLS as distributed by MLS GRID. This data may not be complete. We recommend contacting the local school district to confirm school assignments for this home.
Get a cash offer in 3 minutes
Find out how much your home could sell for in as little as 3 minutes with a no-obligation cash offer.
Estimated market value$378,900
Get a cash offer in 3 minutes
Find out how much your home could sell for in as little as 3 minutes with a no-obligation cash offer.
Estimated market value
$378,900



