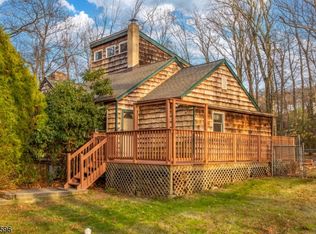
Closed
$505,000
1012 Green Pond Rd, Rockaway Twp., NJ 07435
4beds
3baths
--sqft
Single Family Residence
Built in ----
0.36 Acres Lot
$519,700 Zestimate®
$--/sqft
$3,697 Estimated rent
Home value
$519,700
$483,000 - $561,000
$3,697/mo
Zestimate® history
Loading...
Owner options
Explore your selling options
What's special
Zillow last checked: 22 hours ago
Listing updated: July 31, 2025 at 05:45am
Listed by:
Evan Megnin 973-783-7400,
Keller Williams - Nj Metro Group,
Mikhail Senderovich
Bought with:
Christopher Derosa
Coldwell Banker Realty
Source: GSMLS,MLS#: 3963145
Price history
| Date | Event | Price |
|---|---|---|
| 7/31/2025 | Sold | $505,000+1.2% |
Source: | ||
| 6/5/2025 | Pending sale | $499,000 |
Source: | ||
| 5/16/2025 | Listed for sale | $499,000+56.9% |
Source: | ||
| 10/11/2002 | Sold | $318,000 |
Source: Public Record Report a problem | ||
Public tax history
| Year | Property taxes | Tax assessment |
|---|---|---|
| 2025 | $9,336 +4.6% | $364,100 +4.6% |
| 2024 | $8,925 +4.9% | $348,100 +7.3% |
| 2023 | $8,512 +3.3% | $324,400 +7.2% |
Find assessor info on the county website
Neighborhood: 07435
Nearby schools
GreatSchools rating
- 5/10Katherine D. Malone Elementary SchoolGrades: K-5Distance: 3.8 mi
- 4/10Copeland Middle SchoolGrades: 6-8Distance: 7.2 mi
- 6/10Morris Knolls High SchoolGrades: 9-12Distance: 9.2 mi

Get pre-qualified for a loan
At Zillow Home Loans, we can pre-qualify you in as little as 5 minutes with no impact to your credit score.An equal housing lender. NMLS #10287.
Sell for more on Zillow
Get a free Zillow Showcase℠ listing and you could sell for .
$519,700
2% more+ $10,394
With Zillow Showcase(estimated)
$530,094