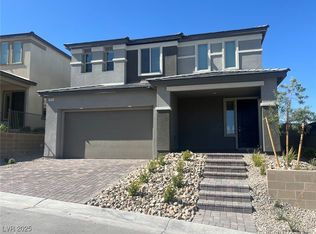Welcome to this exquisite single-story home nestled in the prestigious guard-gated community of Queensridge. Ideally positioned, this residence offers a perfect blend of luxury, comfort, and convenience. Inside, you'll discover a beautifully remodeled open-concept layout featuring granite countertops, custom cabinetry, and stainless steel appliances. Elegant stone and tile flooring flow throughout, complemented by sophisticated chandeliers that elevate the home's ambiance. Each spacious bedroom boasts a private ensuite bathroom, ensuring privacy and comfort for every resident. The serene backyard, complete with tasteful landscaping, is ideal for both relaxation and entertaining. Located just minutes from Tivoli Village, Boca Park, and Downtown Summerlin, you'll enjoy easy access to premier shopping, dining, and entertainment. Community amenities include tennis courts, basketball courts, swimming pools, playgrounds, and a fitness center all within a secure, 24-hour guarded environment.
The data relating to real estate for sale on this web site comes in part from the INTERNET DATA EXCHANGE Program of the Greater Las Vegas Association of REALTORS MLS. Real estate listings held by brokerage firms other than this site owner are marked with the IDX logo.
Information is deemed reliable but not guaranteed.
Copyright 2022 of the Greater Las Vegas Association of REALTORS MLS. All rights reserved.
House for rent
$4,200/mo
1012 Granger Farm Way, Las Vegas, NV 89145
3beds
2,471sqft
Price may not include required fees and charges.
Singlefamily
Available now
-- Pets
Central air, electric, ceiling fan
In unit laundry
2 Parking spaces parking
-- Heating
What's special
Remodeled open-concept layoutPrivate ensuite bathroomSophisticated chandeliersSerene backyardTasteful landscapingStainless steel appliancesSpacious bedroom
- 58 days
- on Zillow |
- -- |
- -- |
Travel times
Facts & features
Interior
Bedrooms & bathrooms
- Bedrooms: 3
- Bathrooms: 4
- Full bathrooms: 3
- 1/2 bathrooms: 1
Cooling
- Central Air, Electric, Ceiling Fan
Appliances
- Included: Dishwasher, Disposal, Dryer, Microwave, Oven, Refrigerator, Washer
- Laundry: In Unit
Features
- Bedroom on Main Level, Ceiling Fan(s), Primary Downstairs, Window Treatments
- Flooring: Tile
- Furnished: Yes
Interior area
- Total interior livable area: 2,471 sqft
Property
Parking
- Total spaces: 2
- Parking features: Covered
- Details: Contact manager
Features
- Stories: 1
- Exterior features: Architecture Style: One Story, Basketball Court, Bedroom on Main Level, Ceiling Fan(s), Clubhouse, Fitness Center, Floor Covering: Marble, Flooring: Marble, Gated, Guard, Guest, Pets - Call, Negotiable, Pool, Primary Downstairs, Window Treatments
- Has spa: Yes
- Spa features: Hottub Spa
Details
- Parcel number: 13831410026
Construction
Type & style
- Home type: SingleFamily
- Property subtype: SingleFamily
Condition
- Year built: 2000
Community & HOA
Community
- Features: Clubhouse, Fitness Center
- Security: Gated Community
HOA
- Amenities included: Basketball Court, Fitness Center
Location
- Region: Las Vegas
Financial & listing details
- Lease term: 12 Months
Price history
| Date | Event | Price |
|---|---|---|
| 6/23/2025 | Price change | $4,200-8.7%$2/sqft |
Source: GLVAR #2678470 | ||
| 5/27/2025 | Price change | $4,600-16.4%$2/sqft |
Source: GLVAR #2678470 | ||
| 4/29/2025 | Listed for rent | $5,500$2/sqft |
Source: GLVAR #2678470 | ||
| 5/17/2024 | Listing removed | -- |
Source: GLVAR #2575697 | ||
| 5/10/2024 | Price change | $5,500-8.3%$2/sqft |
Source: GLVAR #2575697 | ||
![[object Object]](https://photos.zillowstatic.com/fp/95bb0c7d0c69abe60f943b5653a81414-p_i.jpg)
