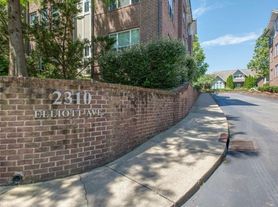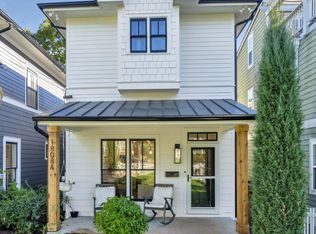Nestled in the vibrant heart of 12th South, just one block from Nashville's best restaurants, shops, and bars. This charming cottage at 1012 Gilmore Ave. is a true gem. Perched on a unique corner lot, it offers an oversized yard and a rare driveway for effortless parking.Step inside to Brazilian walnut floors and custom walnut built-ins that exude warmth and sophistication. Outside, the expansive backyard wows with a meticulously designed grilling station, built-in stone seating, and cozy fire pit perfect for hosting gatherings with family and friends. Fenced for privacy and play, it's an ideal haven for a furry friend, with extra yard space to roam.You'll love the two-car detached garage, oversized and equipped with heating and cooling for vehicles, storage, or a home workshop. Just a short walk away, enjoy Sevier Park's weekly farmers market featuring hundreds of local vendors. The Sevier park community center offer an array of classes, childcare, and gym facilities exclusive perks for residents.This corner retreat truly has it all: unbeatable location, thoughtful design, and endless charm. Schedule your tour today! Pets allowed owner must approve with a pet deposit .
Tenant pays all bills- 1 year lease -
House for rent
Accepts Zillow applications
$6,000/mo
1012 Gilmore Ave, Nashville, TN 37204
3beds
2,750sqft
Price may not include required fees and charges.
Single family residence
Available now
Dogs OK
Central air
In unit laundry
Detached parking
Forced air
What's special
Custom walnut built-insTwo-car detached garageRare drivewayOversized yardExpansive backyardCozy fire pitCorner lot
- 9 days |
- -- |
- -- |
Travel times
Facts & features
Interior
Bedrooms & bathrooms
- Bedrooms: 3
- Bathrooms: 3
- Full bathrooms: 2
- 1/2 bathrooms: 1
Heating
- Forced Air
Cooling
- Central Air
Appliances
- Included: Dishwasher, Dryer, Freezer, Microwave, Oven, Refrigerator, Washer
- Laundry: In Unit
Features
- Flooring: Hardwood, Tile
Interior area
- Total interior livable area: 2,750 sqft
Property
Parking
- Parking features: Detached, Off Street
- Details: Contact manager
Features
- Exterior features: Fire pit, massive corner lot with ample parking, Heating system: Forced Air
Details
- Parcel number: 11801019100
Construction
Type & style
- Home type: SingleFamily
- Property subtype: Single Family Residence
Community & HOA
Location
- Region: Nashville
Financial & listing details
- Lease term: 1 Year
Price history
| Date | Event | Price |
|---|---|---|
| 10/13/2025 | Listed for rent | $6,000$2/sqft |
Source: Zillow Rentals | ||
| 7/18/2024 | Listing removed | -- |
Source: | ||
| 6/14/2024 | Listed for sale | $1,800,000+119.5%$655/sqft |
Source: | ||
| 6/22/2023 | Listing removed | -- |
Source: Zillow Rentals | ||
| 5/26/2023 | Price change | $6,000-7.7%$2/sqft |
Source: Zillow Rentals | ||

