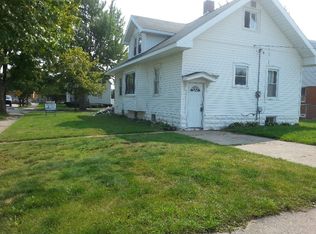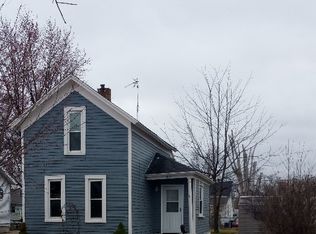Sold for $124,900
$124,900
1012 Fraser St, Bay City, MI 48708
5beds
1,581sqft
Single Family Residence
Built in 1950
4,791.6 Square Feet Lot
$129,900 Zestimate®
$79/sqft
$1,725 Estimated rent
Home value
$129,900
Estimated sales range
Not available
$1,725/mo
Zestimate® history
Loading...
Owner options
Explore your selling options
What's special
Welcome to this charming 5-bedroom, 2-bath home located on Bay City's south end! Step inside to discover coved ceilings, built-ins, and beautiful hardwood floors that add character and warmth to the space. Enjoy serene evenings on the covered porch, perfect for reading or relaxing with a cup of coffee. This home features a newer furnace for added peace of mind, along with vinyl windows that enhance energy efficiency. The transferrable basement waterproofing system ensures a dry and usable space below. Don’t miss your chance to own this delightful home that beautifully blends vintage charm with modern updates! Schedule your showing today!
Zillow last checked: 8 hours ago
Listing updated: December 02, 2024 at 11:30am
Listed by:
Kelly Wolf 989-928-3986,
Berkshire Hathaway HomeServices,
Melissa Fresorger 989-225-5999,
Berkshire Hathaway HomeServices
Bought with:
Donna McDaniel, 6501308714
EXP Realty LLC
Source: MiRealSource,MLS#: 50157149 Originating MLS: Saginaw Board of REALTORS
Originating MLS: Saginaw Board of REALTORS
Facts & features
Interior
Bedrooms & bathrooms
- Bedrooms: 5
- Bathrooms: 2
- Full bathrooms: 2
- Main level bathrooms: 1
- Main level bedrooms: 3
Bedroom 1
- Features: Wood
- Level: Main
- Area: 144
- Dimensions: 12 x 12
Bedroom 2
- Features: Wood
- Level: Main
- Area: 96
- Dimensions: 12 x 8
Bedroom 3
- Features: Wood
- Level: Main
- Area: 108
- Dimensions: 9 x 12
Bedroom 4
- Features: Carpet
- Level: Upper
- Area: 252
- Dimensions: 14 x 18
Bedroom 5
- Features: Carpet
- Level: Upper
- Area: 165
- Dimensions: 11 x 15
Bathroom 1
- Features: Vinyl
- Level: Main
- Area: 28
- Dimensions: 7 x 4
Bathroom 2
- Features: Vinyl
- Level: Upper
- Area: 44
- Dimensions: 11 x 4
Kitchen
- Features: Vinyl
- Level: Main
- Area: 140
- Dimensions: 14 x 10
Living room
- Features: Carpet
- Level: Main
- Area: 221
- Dimensions: 17 x 13
Heating
- Forced Air, Natural Gas
Cooling
- Ceiling Fan(s), Central Air
Appliances
- Included: Dryer, Range/Oven, Refrigerator, Washer
Features
- Flooring: Wood, Carpet, Vinyl
- Basement: Block
- Has fireplace: No
Interior area
- Total structure area: 2,046
- Total interior livable area: 1,581 sqft
- Finished area above ground: 1,581
- Finished area below ground: 0
Property
Parking
- Total spaces: 1.5
- Parking features: Detached
- Garage spaces: 1.5
Features
- Levels: Two
- Stories: 2
- Frontage type: Road
- Frontage length: 50
Lot
- Size: 4,791 sqft
- Dimensions: 50 x 100
Details
- Parcel number: 16002838201200
- Special conditions: Private
Construction
Type & style
- Home type: SingleFamily
- Architectural style: Traditional
- Property subtype: Single Family Residence
Materials
- Vinyl Siding
- Foundation: Basement
Condition
- Year built: 1950
Utilities & green energy
- Sewer: Public Sanitary
- Water: Public
Community & neighborhood
Location
- Region: Bay City
- Subdivision: .
Other
Other facts
- Listing agreement: Exclusive Right To Sell
- Listing terms: Cash,Conventional,FHA,VA Loan
Price history
| Date | Event | Price |
|---|---|---|
| 12/2/2024 | Sold | $124,900$79/sqft |
Source: | ||
| 10/6/2024 | Pending sale | $124,900$79/sqft |
Source: | ||
| 10/3/2024 | Listed for sale | $124,900$79/sqft |
Source: | ||
Public tax history
| Year | Property taxes | Tax assessment |
|---|---|---|
| 2024 | -- | $52,100 +20.9% |
| 2023 | -- | $43,100 +10.8% |
| 2022 | -- | $38,900 +7.5% |
Find assessor info on the county website
Neighborhood: 48708
Nearby schools
GreatSchools rating
- 5/10Macgregor Elementary SchoolGrades: PK-5Distance: 0.7 mi
- 3/10Handy Middle SchoolGrades: 6-8Distance: 2.1 mi
- 5/10Bay City Central High SchoolGrades: 9-12Distance: 0.9 mi
Schools provided by the listing agent
- District: Bay City School District
Source: MiRealSource. This data may not be complete. We recommend contacting the local school district to confirm school assignments for this home.
Get pre-qualified for a loan
At Zillow Home Loans, we can pre-qualify you in as little as 5 minutes with no impact to your credit score.An equal housing lender. NMLS #10287.
Sell for more on Zillow
Get a Zillow Showcase℠ listing at no additional cost and you could sell for .
$129,900
2% more+$2,598
With Zillow Showcase(estimated)$132,498

