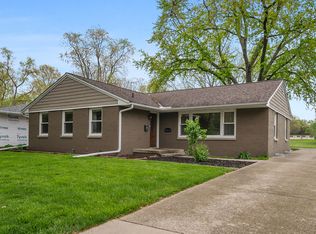Closed
$75,000
1012 Franklin Ave, Normal, IL 61761
4beds
3,458sqft
Single Family Residence
Built in 1956
0.35 Acres Lot
$220,100 Zestimate®
$22/sqft
$2,299 Estimated rent
Home value
$220,100
$174,000 - $269,000
$2,299/mo
Zestimate® history
Loading...
Owner options
Explore your selling options
What's special
Much desired area ranch home with four bedrooms and 3 full baths. Large oversized detached garage. Almost full sized basement. One bed room and one bath in the basement. First floor laundry. Mature trees. Close to all services. Lots of square footage. 64 x235 lot. All offers must be submitted by the buyer's agent using the online offer management system.
Zillow last checked: 8 hours ago
Listing updated: May 12, 2023 at 01:03am
Listing courtesy of:
Caroline Bird 309-261-0999,
Coldwell Banker Real Estate Group
Bought with:
Sarah Khokhar
RE/MAX Rising
Source: MRED as distributed by MLS GRID,MLS#: 11707393
Facts & features
Interior
Bedrooms & bathrooms
- Bedrooms: 4
- Bathrooms: 3
- Full bathrooms: 3
Primary bedroom
- Features: Flooring (Hardwood)
- Level: Main
- Area: 216 Square Feet
- Dimensions: 18X12
Bedroom 2
- Features: Flooring (Hardwood)
- Level: Main
- Area: 144 Square Feet
- Dimensions: 12X12
Bedroom 3
- Features: Flooring (Carpet)
- Level: Main
- Area: 126 Square Feet
- Dimensions: 14X9
Bedroom 4
- Features: Flooring (Carpet)
- Level: Basement
- Area: 308 Square Feet
- Dimensions: 22X14
Bonus room
- Features: Flooring (Hardwood)
- Level: Main
- Area: 144 Square Feet
- Dimensions: 12X12
Dining room
- Features: Flooring (Carpet)
- Level: Main
- Area: 144 Square Feet
- Dimensions: 12X12
Family room
- Features: Flooring (Carpet)
- Level: Main
- Area: 288 Square Feet
- Dimensions: 24X12
Other
- Features: Flooring (Carpet)
- Level: Basement
- Area: 680 Square Feet
- Dimensions: 34X20
Kitchen
- Features: Flooring (Wood Laminate)
- Level: Main
- Area: 168 Square Feet
- Dimensions: 14X12
Kitchen 2nd
- Features: Flooring (Vinyl)
- Level: Main
- Area: 90 Square Feet
- Dimensions: 10X9
Laundry
- Features: Flooring (Vinyl)
- Level: Main
- Area: 50 Square Feet
- Dimensions: 10X5
Living room
- Features: Flooring (Carpet)
- Level: Main
- Area: 392 Square Feet
- Dimensions: 28X14
Other
- Features: Flooring (Vinyl)
- Level: Basement
- Area: 108 Square Feet
- Dimensions: 12X9
Other
- Features: Flooring (Vinyl)
- Level: Basement
- Area: 252 Square Feet
- Dimensions: 18X14
Other
- Features: Flooring (Vinyl)
- Level: Basement
- Area: 224 Square Feet
- Dimensions: 16X14
Other
- Features: Flooring (Vinyl)
- Level: Main
- Area: 50 Square Feet
- Dimensions: 10X5
Heating
- Natural Gas
Cooling
- Central Air
Features
- 1st Floor Bedroom, 1st Floor Full Bath
- Flooring: Carpet, Wood
- Basement: Partially Finished,Partial
- Number of fireplaces: 2
- Fireplace features: Living Room, Basement
Interior area
- Total structure area: 3,458
- Total interior livable area: 3,458 sqft
Property
Parking
- Total spaces: 8
- Parking features: Concrete, On Site, Garage Owned, Detached, Driveway, Owned, Garage
- Garage spaces: 2
- Has uncovered spaces: Yes
Accessibility
- Accessibility features: No Disability Access
Features
- Stories: 1
Lot
- Size: 0.35 Acres
- Dimensions: 64 X 235
- Features: Mature Trees, Level
Details
- Parcel number: 1433205022
- Special conditions: None
Construction
Type & style
- Home type: SingleFamily
- Architectural style: Ranch
- Property subtype: Single Family Residence
Materials
- Vinyl Siding
Condition
- New construction: No
- Year built: 1956
Utilities & green energy
- Sewer: Public Sewer
- Water: Public
Community & neighborhood
Community
- Community features: Sidewalks, Street Lights
Location
- Region: Normal
- Subdivision: Not Applicable
Other
Other facts
- Listing terms: Cash
- Ownership: Fee Simple
Price history
| Date | Event | Price |
|---|---|---|
| 5/10/2023 | Sold | $75,000-21%$22/sqft |
Source: | ||
| 5/3/2023 | Pending sale | $94,900$27/sqft |
Source: | ||
| 4/12/2023 | Price change | $94,900-13.6%$27/sqft |
Source: | ||
| 3/16/2023 | Listed for sale | $109,900$32/sqft |
Source: | ||
| 2/8/2023 | Pending sale | $109,900$32/sqft |
Source: | ||
Public tax history
Tax history is unavailable.
Find assessor info on the county website
Neighborhood: 61761
Nearby schools
GreatSchools rating
- 5/10Glenn Elementary SchoolGrades: K-5Distance: 0.1 mi
- 5/10Kingsley Jr High SchoolGrades: 6-8Distance: 0.6 mi
- 7/10Normal Community West High SchoolGrades: 9-12Distance: 2.5 mi
Schools provided by the listing agent
- Elementary: Glenn Elementary
- Middle: Kingsley Jr High
- High: Normal Community West High Schoo
- District: 5
Source: MRED as distributed by MLS GRID. This data may not be complete. We recommend contacting the local school district to confirm school assignments for this home.

Get pre-qualified for a loan
At Zillow Home Loans, we can pre-qualify you in as little as 5 minutes with no impact to your credit score.An equal housing lender. NMLS #10287.
