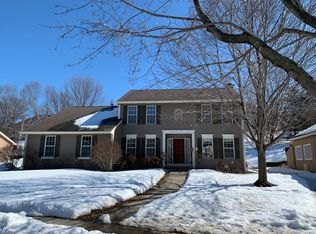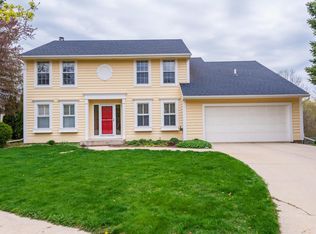Two story colonial style single-family home located at 1012 Foxcroft Circle Southwest, Rochester MN -- beautiful stone work and immaculately maintained. 1012 Foxcroft Cir SW has 4 beds, 4 baths, and approximately 4,000 square feet -- including a finished basement with built-in bar (and wine cooler) and full bath. The home features a large eat-in kitchen with custom oak cabinets and granite countertops, formal dining room, great room, family room, sun room with porch swing -- as well as a brand new stovetop, AC/Heating system, interior and exterior paint. The fifth bonus room is in the basement -- with its own separate entrance and access to full bathroom-- well-suited as a workspace or studio. 3 car heated garage. The property has a lot size of 0.27 acres and was built in 1993. Lovely landscaping in the backyard with a small vegetable garden and basketball hoop. Pet and smoke free home. Extremely easy commute to Mayo Clinic -- with a park and ride shuttle right down the hill on 2nd Street SW (4 minute drive) and a 10 minute drive downtown to the Clinic) The average listing price for similar homes for sale is $378,237 -- this a deal at only $359,999. Great family home -- right across the street from a park with playground and tennis courts. In a district with wonderful public schools: Bamber Valley Elementary School, Willow Creek Middle School, Mayo Senior High School. We really love this house but have to move across the country because of job placement. For more information and a viewing, please contact us!
This property is off market, which means it's not currently listed for sale or rent on Zillow. This may be different from what's available on other websites or public sources.

