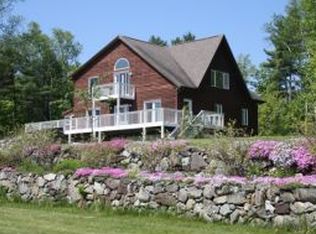Here on 114+/- acres of privacy, along with 2 ponds, is where you will find this Cape style home surrounded by fields with focus over the Ct. River and into Vermont. This is a beautifully appointed home, with granite fireplace, hardwood and tile floors,large eat in kitchen,1/2 bath, a formal dining room, Cherry cabinetry in the study, first floor master bedroom with large tiled shower in the en-suite bath, plus 3 more bedrooms & two baths on the second level and a large deck for entertaining. There is an operational sugar house, 4 car garage with a one bedroom in-law apartment, workshop and a bonus room in the basement for the outdoor enthusiast. There are two heating systems, wood boiler or oil, take your pick. A lovely must see home in Littleton!
This property is off market, which means it's not currently listed for sale or rent on Zillow. This may be different from what's available on other websites or public sources.

