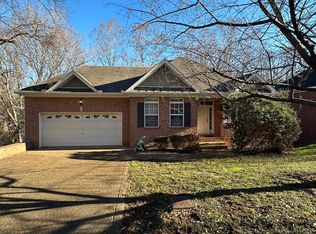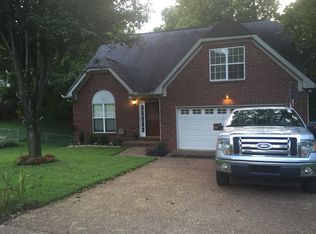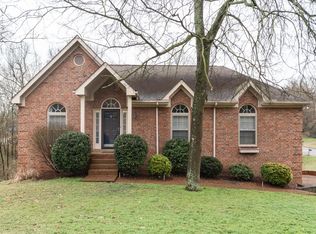Closed
$482,000
1012 Fitzpatrick Rd, Nashville, TN 37214
3beds
1,905sqft
Single Family Residence, Residential
Built in 2006
0.33 Acres Lot
$473,600 Zestimate®
$253/sqft
$2,191 Estimated rent
Home value
$473,600
$445,000 - $507,000
$2,191/mo
Zestimate® history
Loading...
Owner options
Explore your selling options
What's special
Discover your dream home in Donelson, where style meets serene living. This updated 3-bed, 2.5-bath residence is just 15 mins from downtown Nashville and walking distance to Percy Priest Lake. Inside, enjoy new flooring, fixtures, and a remodeled kitchen with brand new stainless steel LG appliances, quartz countertops, and a stunning marble backsplash. The open-concept design is perfect for entertaining or cozy family nights. The main level boasts a master suite, while downstairs offers 2 beds, a full bath, laundry room and a versatile den that could be made into a 4th bedroom or office. Relax in the treetops on the top deck screened-in porch or bask in the sun on the outdoor deck, and entertain in the expansive backyard with another large deck and a stone fire-pit. Conveniently located near schools, shops, and dining, with grocery stores, gyms, and parks within walking distance. NO HOA!!! Don’t miss out - ALL reasonable offers considered!
Zillow last checked: 8 hours ago
Listing updated: August 13, 2024 at 11:02am
Listing Provided by:
Rachel Mitchell 615-209-1585,
Zach Taylor Real Estate
Bought with:
Marna Craig, 361728
Parks Compass
Source: RealTracs MLS as distributed by MLS GRID,MLS#: 2671596
Facts & features
Interior
Bedrooms & bathrooms
- Bedrooms: 3
- Bathrooms: 3
- Full bathrooms: 2
- 1/2 bathrooms: 1
- Main level bedrooms: 1
Bedroom 1
- Area: 210 Square Feet
- Dimensions: 15x14
Bedroom 2
- Area: 143 Square Feet
- Dimensions: 13x11
Bedroom 3
- Area: 143 Square Feet
- Dimensions: 13x11
Den
- Area: 144 Square Feet
- Dimensions: 12x12
Dining room
- Area: 110 Square Feet
- Dimensions: 10x11
Kitchen
- Area: 110 Square Feet
- Dimensions: 11x10
Living room
- Area: 330 Square Feet
- Dimensions: 22x15
Heating
- Central
Cooling
- Central Air
Appliances
- Included: Dishwasher, Disposal, Freezer, Ice Maker, Microwave, Refrigerator, Built-In Electric Oven, Built-In Electric Range
Features
- Ceiling Fan(s), Pantry, Smart Light(s), Smart Thermostat, Walk-In Closet(s), Primary Bedroom Main Floor
- Flooring: Vinyl
- Basement: Finished
- Number of fireplaces: 1
- Fireplace features: Wood Burning
Interior area
- Total structure area: 1,905
- Total interior livable area: 1,905 sqft
- Finished area above ground: 1,029
- Finished area below ground: 876
Property
Parking
- Total spaces: 6
- Parking features: Garage Door Opener, Garage Faces Front, Aggregate
- Attached garage spaces: 2
- Uncovered spaces: 4
Features
- Levels: Two
- Stories: 2
- Patio & porch: Deck, Covered, Screened
- Exterior features: Balcony, Smart Light(s)
Lot
- Size: 0.33 Acres
- Dimensions: 68 x 227
- Features: Sloped, Wooded
Details
- Parcel number: 10804019400
- Special conditions: Owner Agent,Standard
- Other equipment: Air Purifier
Construction
Type & style
- Home type: SingleFamily
- Property subtype: Single Family Residence, Residential
Materials
- Brick, Vinyl Siding
- Roof: Asphalt
Condition
- New construction: No
- Year built: 2006
Utilities & green energy
- Sewer: Public Sewer
- Water: Public
- Utilities for property: Water Available
Community & neighborhood
Security
- Security features: Security System, Smart Camera(s)/Recording
Location
- Region: Nashville
- Subdivision: Larchwood
Price history
| Date | Event | Price |
|---|---|---|
| 8/9/2024 | Sold | $482,000-3.6%$253/sqft |
Source: | ||
| 7/28/2024 | Contingent | $499,900$262/sqft |
Source: | ||
| 7/13/2024 | Pending sale | $499,900$262/sqft |
Source: | ||
| 7/5/2024 | Price change | $499,900-3.7%$262/sqft |
Source: | ||
| 6/29/2024 | Price change | $519,000-3.7%$272/sqft |
Source: | ||
Public tax history
| Year | Property taxes | Tax assessment |
|---|---|---|
| 2025 | -- | $120,025 +43.1% |
| 2024 | $2,450 | $83,850 |
| 2023 | $2,450 | $83,850 |
Find assessor info on the county website
Neighborhood: Villages of Larchwood
Nearby schools
GreatSchools rating
- 6/10Ruby Major Elementary SchoolGrades: PK-5Distance: 3.2 mi
- 3/10Donelson Middle SchoolGrades: 6-8Distance: 2 mi
- 3/10McGavock High SchoolGrades: 9-12Distance: 3.8 mi
Schools provided by the listing agent
- Elementary: Ruby Major Elementary
- Middle: Donelson Middle
- High: McGavock Comp High School
Source: RealTracs MLS as distributed by MLS GRID. This data may not be complete. We recommend contacting the local school district to confirm school assignments for this home.
Get a cash offer in 3 minutes
Find out how much your home could sell for in as little as 3 minutes with a no-obligation cash offer.
Estimated market value$473,600
Get a cash offer in 3 minutes
Find out how much your home could sell for in as little as 3 minutes with a no-obligation cash offer.
Estimated market value
$473,600


