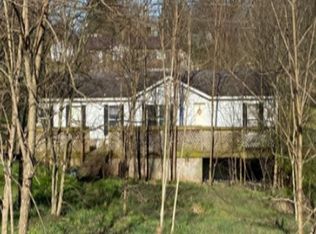Location! Location! Just under an acre (.92) Beautiful 3 Bd (large rooms) 2 full bath Brick Raised Ranch has it all. Handicap access from the Main level garage leads to the spacious kitchen that boast stainless steel appliances, pantry, real wood cabinets, complete with an island. Main level laundry room off kitchen. Master ensuite has cathedral ceiling, walk in closet, double sinks in the bathroom, and french doors leading to stamped concrete patio near the in ground Heated Salt water pool. LOW MAINTENANCE WITH SELF CLEANING ROBOT. Pump and salt cell just replaced. Professional landscaping gives you privacy, and a back yard oasis. The custom built 20x20 bonus room offers additional square footage options & over looks the pool & is great for gatherings, morning coffee, or an awesome space to work from home. The unfinished basement has additional storage, a workshop area ,garage space and accommodates most trucks. Easy commute to Knoxville, Greenville,Morristown. Schedule your showing before its gone.
This property is off market, which means it's not currently listed for sale or rent on Zillow. This may be different from what's available on other websites or public sources.
