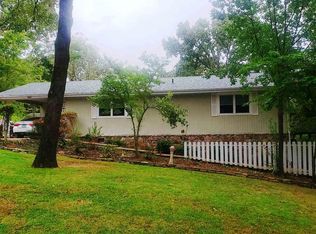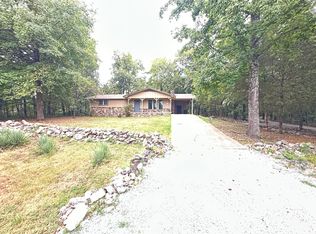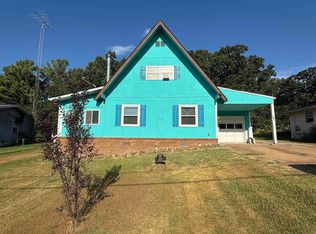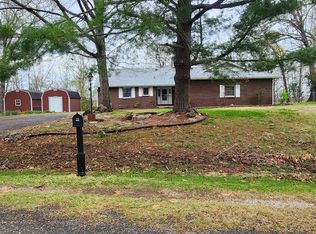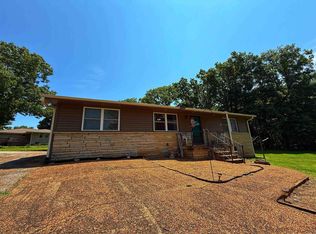PRICE REDUCED BELOW APPRAISAL! Seasonal Lake view of Crown Lake! Step out your primary bedroom sliding door to wrap around deck to enjoy the peaceful view. Large home with large bedrooms to spread out in. Main level includes 2 beds 2 baths, open living-dining area, as well as Large kitchen with island and laundry hook-ups. Lower level has family room currently set up as 3rd bedroom, 3rd bath and a separate office space. Plus workshop area which can be accessed through the office or from the exterior, with shelves and partial concrete floor. Walk out to your lower level patio with fenced area for pets or little ones. Shed for extra storage as well as one car carport. The lot next door is included and is partially cleared. Septic lines updated, HVAC less than 5 years old as well as some appliances. If your looking for large space and a great view, then take a look at this home before it is gone! Price firm.
Active
Price cut: $3K (9/24)
$190,000
1012 Fairwater Cir, Horseshoe Bend, AR 72512
3beds
1,951sqft
Est.:
Single Family Residence
Built in 1979
0.69 Acres Lot
$185,400 Zestimate®
$97/sqft
$-- HOA
What's special
Separate office spaceLaundry hook-upsOne car carportLower level patioLarge bedroomsWorkshop areaOpen living-dining area
- 238 days |
- 218 |
- 11 |
Zillow last checked: 8 hours ago
Listing updated: October 21, 2025 at 09:29am
Listed by:
Laura Sackett Clute 870-847-1651,
Ozark Gateway Realty (OGW LLC) 870-994-8000
Source: CARMLS,MLS#: 25014752
Tour with a local agent
Facts & features
Interior
Bedrooms & bathrooms
- Bedrooms: 3
- Bathrooms: 3
- Full bathrooms: 3
Rooms
- Room types: Den/Family Room, Office/Study, Workshop/Craft, Basement
Primary bedroom
- Area: 187.5
- Dimensions: 15 x 12.5
Bedroom 2
- Area: 175
- Dimensions: 14 x 12.5
Dining room
- Features: Kitchen/Dining Combo, Living/Dining Combo
- Area: 110
- Dimensions: 11 x 10
Family room
- Area: 403
- Dimensions: 31 x 13
Kitchen
- Area: 221
- Dimensions: 17 x 13
Living room
- Area: 260
- Dimensions: 20 x 13
Heating
- Electric, Space Heater, Zoned
Cooling
- Electric
Appliances
- Included: Gas Range, Dishwasher, Disposal, Refrigerator, Plumbed For Ice Maker
- Laundry: Washer Hookup, Electric Dryer Hookup
Features
- Ceiling Fan(s), Walk-in Shower, Wired for Data, 3/4 Bathroom, Pantry, Sheet Rock, Paneling, Wallpaper, Sheet Rock Ceiling, Primary Bedroom/Main Lv, Guest Bedroom/Main Lv, 2 Bedrooms Same Level, 2 Bedrooms Upper Level
- Flooring: Carpet, Tile
- Doors: Insulated Doors
- Windows: Insulated Windows
- Basement: Full,Finished,Interior Entry,Walk-Out Access,Heated,Cooled
- Has fireplace: Yes
- Fireplace features: Gas Logs Present
Interior area
- Total structure area: 1,951
- Total interior livable area: 1,951 sqft
Video & virtual tour
Property
Parking
- Total spaces: 1
- Parking features: Carport, One Car
- Has carport: Yes
Features
- Levels: Two
- Patio & porch: Patio, Deck
- Exterior features: Storage, Rain Gutters
- Fencing: Partial,Chain Link
- Has view: Yes
- View description: Lake
- Has water view: Yes
- Water view: Lake
Lot
- Size: 0.69 Acres
- Dimensions: 150 x 90 each
- Features: Level, Subdivided, River/Lake Area
Details
- Parcel number: 80007357&8000
Construction
Type & style
- Home type: SingleFamily
- Architectural style: Ranch
- Property subtype: Single Family Residence
Materials
- Metal/Vinyl Siding
- Foundation: Other
- Roof: Shingle
Condition
- New construction: No
- Year built: 1979
Utilities & green energy
- Electric: Electric-Co-op
- Gas: Gas-Propane/Butane
- Sewer: Septic Tank
- Water: Public
- Utilities for property: Gas-Propane/Butane, Cable Connected, Telephone-Private
Green energy
- Energy efficient items: Doors
Community & HOA
Community
- Features: Playground, Picnic Area, Marina, Golf, Fitness/Bike Trail, Airport/Runway
- Subdivision: NORTH SHORE
HOA
- Has HOA: No
Location
- Region: Horseshoe Bend
Financial & listing details
- Price per square foot: $97/sqft
- Tax assessed value: $83,050
- Annual tax amount: $829
- Date on market: 4/16/2025
- Listing terms: VA Loan,FHA,Conventional,Cash,USDA Loan
- Road surface type: Paved
Estimated market value
$185,400
$176,000 - $195,000
$1,632/mo
Price history
Price history
| Date | Event | Price |
|---|---|---|
| 9/24/2025 | Price change | $190,000-1.6%$97/sqft |
Source: | ||
| 7/22/2025 | Price change | $193,000-1.5%$99/sqft |
Source: | ||
| 6/4/2025 | Price change | $196,000-1.5%$100/sqft |
Source: | ||
| 5/27/2025 | Price change | $198,900-0.5%$102/sqft |
Source: | ||
| 4/16/2025 | Listed for sale | $199,900+18.6%$102/sqft |
Source: | ||
Public tax history
Public tax history
| Year | Property taxes | Tax assessment |
|---|---|---|
| 2024 | $366 -17% | $16,610 |
| 2023 | $441 -26.3% | $16,610 |
| 2022 | $598 | $16,610 |
Find assessor info on the county website
BuyAbility℠ payment
Est. payment
$896/mo
Principal & interest
$737
Property taxes
$92
Home insurance
$67
Climate risks
Neighborhood: 72512
Nearby schools
GreatSchools rating
- 4/10Izard County Consolidated Elementary SchoolGrades: PK-4Distance: 11.7 mi
- 4/10Izard County Consolidated Middle SchoolGrades: 5-8Distance: 11.7 mi
- 5/10Izard County Consolidated High SchoolGrades: 9-12Distance: 11.7 mi
- Loading
- Loading
