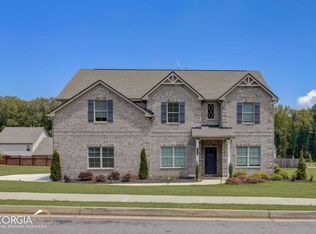The Bristol II plan built by Knight Homes in Traditions at Crystal Lake, featuring spacious homesites and side entry garages. Located in the sought after Dutchtown school district. Easy access to I-75 and local dining and shopping. This 5 bedroom 3 full bath Bristol II plan features a beautiful gourmet style kitchen, island, granite counter tops, wall ovens and tile backsplash with walk in pantry. Formal dining room with coffered ceiling and separate living room. Large family room w/fireplace & bode windows. Full bed and bath on main level. Upstairs features step up media room/entertainment area, spacious secondary bedrooms. Owner's bath with dual sink vanities, granite counters, tile floors, tile shower, garden tub and huge walk in closets. 2 Car Side Entry Garage on Large Corner Lot w/ Rear Covered Porch. USDA Approved Neighborhood ****STOCK PHOTOS****
This property is off market, which means it's not currently listed for sale or rent on Zillow. This may be different from what's available on other websites or public sources.
