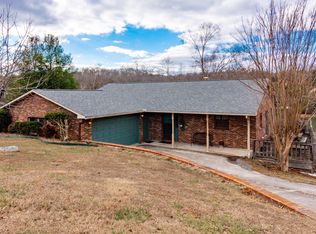Sold for $830,000
$830,000
1012 Ewing Rd, Spring City, TN 37381
3beds
3,636sqft
Single Family Residence
Built in 1999
1.1 Acres Lot
$891,100 Zestimate®
$228/sqft
$3,739 Estimated rent
Home value
$891,100
$847,000 - $936,000
$3,739/mo
Zestimate® history
Loading...
Owner options
Explore your selling options
What's special
Buyer to verify any and all information deemed important.
Zillow last checked: 8 hours ago
Listing updated: September 30, 2025 at 01:53pm
Listed by:
Comps Non Member Licensee 423-555-5555,
COMPS ONLY
Bought with:
Jay Robinson, 255994
Keller Williams Realty
Source: Greater Chattanooga Realtors,MLS#: 1521406
Facts & features
Interior
Bedrooms & bathrooms
- Bedrooms: 3
- Bathrooms: 3
- Full bathrooms: 2
- 1/2 bathrooms: 1
Living room
- Level: First
Cooling
- Central Air, Ceiling Fan(s)
Appliances
- Included: Disposal, Dishwasher, Electric Oven, Microwave
Features
- Basement: Finished
- Has fireplace: Yes
Interior area
- Total structure area: 3,636
- Total interior livable area: 3,636 sqft
- Finished area above ground: 3,636
Property
Parking
- Total spaces: 2
- Parking features: Driveway, Garage
- Attached garage spaces: 2
Features
- Exterior features: Dock
- Has view: Yes
- View description: Water
- Has water view: Yes
- Water view: Water
Lot
- Size: 1.10 Acres
- Dimensions: 77 x 23 x 52 x 302 x 221 x 263 x 164
Details
- Parcel number: 020 003.05
Construction
Type & style
- Home type: SingleFamily
- Architectural style: Contemporary
- Property subtype: Single Family Residence
Materials
- Vinyl Siding
- Foundation: Slab
Condition
- New construction: No
- Year built: 1999
Utilities & green energy
- Sewer: Septic Tank
- Water: Public
- Utilities for property: Propane
Community & neighborhood
Location
- Region: Spring City
- Subdivision: None
Other
Other facts
- Listing terms: Cash,Conventional
Price history
| Date | Event | Price |
|---|---|---|
| 9/30/2025 | Sold | $830,000-7.8%$228/sqft |
Source: Greater Chattanooga Realtors #1521406 Report a problem | ||
| 8/21/2025 | Pending sale | $899,900$247/sqft |
Source: | ||
| 5/3/2025 | Price change | $899,900-2.7%$247/sqft |
Source: | ||
| 3/4/2025 | Listed for sale | $925,000+68.5%$254/sqft |
Source: | ||
| 9/27/2016 | Listing removed | $549,000$151/sqft |
Source: ERA Blue Key Properties #20155474 Report a problem | ||
Public tax history
| Year | Property taxes | Tax assessment |
|---|---|---|
| 2025 | $2,378 | $176,350 |
| 2024 | $2,378 -19.3% | $176,350 +35% |
| 2023 | $2,946 | $130,675 |
Find assessor info on the county website
Neighborhood: 37381
Nearby schools
GreatSchools rating
- 7/10Spring City Elementary SchoolGrades: PK-5Distance: 8.3 mi
- 7/10Spring City Middle SchoolGrades: 6-8Distance: 9.1 mi
- 4/10Rhea County High SchoolGrades: 9-12Distance: 16.1 mi
Schools provided by the listing agent
- Elementary: Spring City
- Middle: Spring City Elementary & Middle
- High: Rhea County High School
Source: Greater Chattanooga Realtors. This data may not be complete. We recommend contacting the local school district to confirm school assignments for this home.
Get pre-qualified for a loan
At Zillow Home Loans, we can pre-qualify you in as little as 5 minutes with no impact to your credit score.An equal housing lender. NMLS #10287.
Sell for more on Zillow
Get a Zillow Showcase℠ listing at no additional cost and you could sell for .
$891,100
2% more+$17,822
With Zillow Showcase(estimated)$908,922
