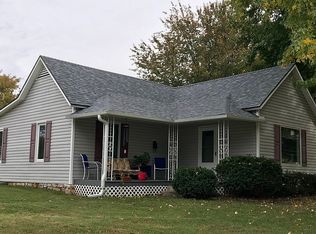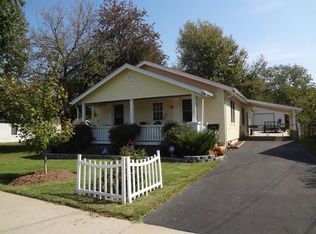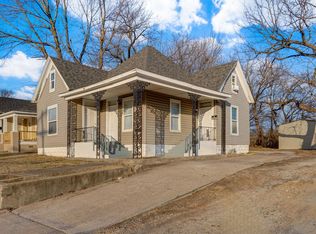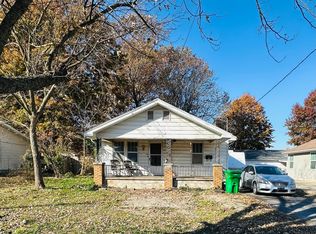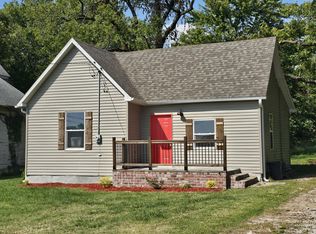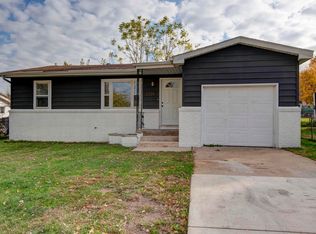THIS PROPERTY HAS AN ACCEPTED OFFER IN PLACE AND WILL SHOW PENDING IN THE MLS ONCE SIGNED DOCS ARE RECEIVED FROM THE SELLER. This property is included in Fannie Mae's First Look Initiative and is available to owner occupant purchasers only until 02/20/26 at 11:00 pm. This well-maintained ranch-style home features single-level living with an open layout. The property offers comfortable spaces and practical design elements throughout, creating a welcoming atmosphere for residents. The backyard is fully enclosed, creating a secure and private outdoor area perfect for relaxation, entertaining, or pet ownership. This contained space offers peace of mind while providing flexibility for various outdoor activities and gatherings. The bathroom has been thoughtfully updated with modern fixtures and finishes, ensuring both functionality and style. These improvements enhance the daily living experience while adding lasting value to the home. The established neighborhood setting creates a peaceful environment for daily living, while the property's condition reflects careful maintenance and attention to detail throughout. Schedule your private showing today to experience the comfortable living and convenient layout this recently renovated ranch home has to offer your family. This is a Fannie Mae HomePath property. Eligible buyers, complete the HomePath Ready Buyer homeownership course on Homepath.com. Attach certificate to offer up to 3% closing cost assistance. Check HomePath.com for more details. Restrictions apply.
Pending
$139,000
1012 E Talmage Street, Springfield, MO 65803
2beds
960sqft
Est.:
Single Family Residence
Built in 1956
5,662.8 Square Feet Lot
$136,300 Zestimate®
$145/sqft
$-- HOA
What's special
Single-level livingRecently renovated ranch homeWell-maintained ranch-style homeOpen layout
- 33 days |
- 505 |
- 29 |
Zillow last checked: 8 hours ago
Listing updated: February 20, 2026 at 11:43am
Listed by:
James C Cline 417-844-7600,
Murney Associates - Primrose
Source: SOMOMLS,MLS#: 60313860
Facts & features
Interior
Bedrooms & bathrooms
- Bedrooms: 2
- Bathrooms: 1
- Full bathrooms: 1
Rooms
- Room types: Bonus Room
Heating
- Forced Air, Central, Natural Gas
Cooling
- Central Air, Ceiling Fan(s)
Appliances
- Included: Dishwasher, Free-Standing Electric Oven, Microwave, Disposal
- Laundry: Main Level, W/D Hookup
Features
- Granite Counters
- Flooring: Luxury Vinyl
- Windows: Double Pane Windows
- Has basement: No
- Attic: Pull Down Stairs
- Has fireplace: No
Interior area
- Total structure area: 960
- Total interior livable area: 960 sqft
- Finished area above ground: 960
- Finished area below ground: 0
Property
Parking
- Parking features: Driveway
- Has uncovered spaces: Yes
Features
- Levels: One
- Stories: 1
- Patio & porch: Patio
- Exterior features: Rain Gutters
- Fencing: Privacy,Wood
- Has view: Yes
- View description: City
Lot
- Size: 5,662.8 Square Feet
Details
- Parcel number: 1301410006
- Special conditions: Real Estate Owned
Construction
Type & style
- Home type: SingleFamily
- Architectural style: Ranch
- Property subtype: Single Family Residence
Materials
- Vinyl Siding
- Foundation: Poured Concrete
- Roof: Shingle
Condition
- Year built: 1956
Utilities & green energy
- Sewer: Public Sewer
- Water: Public
Community & HOA
Community
- Subdivision: Masseys
Location
- Region: Springfield
Financial & listing details
- Price per square foot: $145/sqft
- Tax assessed value: $60,500
- Annual tax amount: $668
- Date on market: 1/21/2026
- Listing terms: Cash,VA Loan,FHA,Conventional
Foreclosure details
Estimated market value
$136,300
$129,000 - $143,000
$979/mo
Price history
Price history
| Date | Event | Price |
|---|---|---|
| 9/17/2024 | Sold | -- |
Source: Public Record Report a problem | ||
| 1/28/2021 | Sold | -- |
Source: Agent Provided Report a problem | ||
| 12/23/2020 | Pending sale | $75,000$78/sqft |
Source: Keller Williams #60177637 Report a problem | ||
| 11/4/2020 | Price change | $75,000-3.7%$78/sqft |
Source: Keller Williams #60177637 Report a problem | ||
| 10/3/2020 | Price change | $77,900+8.2%$81/sqft |
Source: Keller Williams #60175211 Report a problem | ||
| 9/28/2020 | Listed for sale | $72,000$75/sqft |
Source: Owner Report a problem | ||
Public tax history
Public tax history
| Year | Property taxes | Tax assessment |
|---|---|---|
| 2025 | $669 +34.1% | $11,500 +23.8% |
| 2024 | $498 +0.6% | $9,290 |
| 2023 | $496 +0.5% | $9,290 +2.9% |
| 2022 | $493 +0% | $9,030 |
| 2021 | $493 +7.9% | $9,030 +12.9% |
| 2020 | $457 +17.1% | $8,000 +13.8% |
| 2018 | $390 +6% | $7,030 +4.8% |
| 2017 | $368 | $6,710 |
| 2016 | $368 | $6,710 |
| 2015 | $368 +0.9% | $6,710 |
| 2014 | $364 | $6,710 -8.5% |
| 2012 | -- | $7,330 |
| 2011 | -- | $7,330 +26.8% |
| 2010 | -- | $5,780 -23.9% |
| 2006 | $359 | $7,600 |
| 2005 | $359 +3.4% | $7,600 -0.9% |
| 2004 | $347 +0.4% | $7,670 |
| 2003 | $346 +1.4% | $7,670 |
| 2002 | $341 +18.9% | $7,670 |
| 2001 | $287 | $7,670 |
Find assessor info on the county website
BuyAbility℠ payment
Est. payment
$797/mo
Principal & interest
$717
Property taxes
$80
Climate risks
Neighborhood: Doling Park
Nearby schools
GreatSchools rating
- 6/10Robberson Elementary SchoolGrades: K-5Distance: 0.3 mi
- 2/10Reed Middle SchoolGrades: 6-8Distance: 1.1 mi
- 4/10Hillcrest High SchoolGrades: 9-12Distance: 1.5 mi
Schools provided by the listing agent
- Elementary: SGF-Robberson
- Middle: SGF-Reed
- High: SGF-Hillcrest
Source: SOMOMLS. This data may not be complete. We recommend contacting the local school district to confirm school assignments for this home.
