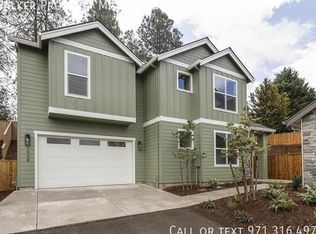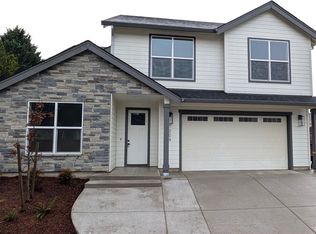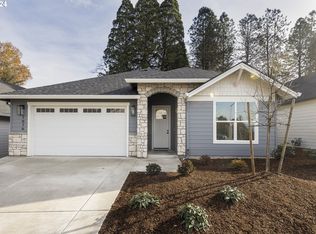Sold
$597,900
1012 E Rork Ct, Newberg, OR 97132
3beds
1,762sqft
Residential, Single Family Residence
Built in 2024
4,791.6 Square Feet Lot
$589,000 Zestimate®
$339/sqft
$2,780 Estimated rent
Home value
$589,000
$530,000 - $654,000
$2,780/mo
Zestimate® history
Loading...
Owner options
Explore your selling options
What's special
Beautifully designed single level plan, great street appeal and excellent interior arrangement. 2 bedrooms off entry totally separated from Primary suite. Living room feature high ceilings, open to kitchen and dining, with a private courtyard type covered back patio. Rock retaining wall and sloped upper lot provides privacy and low maintenance living. Primary suite features a large walk in closet, and a spacious bathroom suite with a tile surround shower. Superior floor solution with concrete slab construction for ultra quite and solid floors. No crawlspace issues in the future is a plus. Builder is Jim Fisher and Canopy Building Group
Zillow last checked: 8 hours ago
Listing updated: November 27, 2024 at 04:49am
Listed by:
Rob Molzahn 503-998-8000,
Pioneer Properties Oregon Real Estate,
James Jackson 503-939-8993,
Berkshire Hathaway HomeServices NW Real Estate
Bought with:
Jeanie Williams, 201213702
Berkshire Hathaway HomeServices NW Real Estate
Source: RMLS (OR),MLS#: 24321622
Facts & features
Interior
Bedrooms & bathrooms
- Bedrooms: 3
- Bathrooms: 3
- Full bathrooms: 2
- Partial bathrooms: 1
- Main level bathrooms: 3
Primary bedroom
- Features: Bathroom, High Ceilings, Walkin Closet
- Level: Main
- Area: 196
- Dimensions: 14 x 14
Bedroom 2
- Features: Closet
- Level: Main
- Area: 121
- Dimensions: 11 x 11
Bedroom 3
- Features: Closet
- Level: Main
- Area: 143
- Dimensions: 11 x 13
Dining room
- Level: Main
- Area: 143
- Dimensions: 11 x 13
Kitchen
- Features: Island, Pantry, Quartz
- Level: Main
- Area: 132
- Width: 12
Heating
- Forced Air 95 Plus
Cooling
- Central Air
Appliances
- Included: Dishwasher, Disposal, Free-Standing Range, Gas Appliances, Microwave, Gas Water Heater
Features
- High Ceilings, Quartz, Closet, Kitchen Island, Pantry, Bathroom, Walk-In Closet(s)
- Flooring: Concrete
- Windows: Double Pane Windows, Vinyl Frames
- Basement: None
Interior area
- Total structure area: 1,762
- Total interior livable area: 1,762 sqft
Property
Parking
- Total spaces: 2
- Parking features: Driveway, Garage Door Opener, Attached
- Attached garage spaces: 2
- Has uncovered spaces: Yes
Accessibility
- Accessibility features: Garage On Main, Ground Level, One Level, Walkin Shower, Accessibility
Features
- Levels: One
- Stories: 1
- Patio & porch: Covered Patio
- Fencing: Fenced
- Has view: Yes
- View description: Territorial
Lot
- Size: 4,791 sqft
- Dimensions: 50 x 100
- Features: Cul-De-Sac, Sloped, SqFt 5000 to 6999
Details
- Additional parcels included: 718436
- Parcel number: 25859
- Zoning: R1
Construction
Type & style
- Home type: SingleFamily
- Property subtype: Residential, Single Family Residence
Materials
- Cement Siding, Lap Siding, Stone
- Foundation: Concrete Perimeter, Slab
- Roof: Composition
Condition
- New Construction
- New construction: Yes
- Year built: 2024
Utilities & green energy
- Gas: Gas
- Sewer: Public Sewer
- Water: Public
- Utilities for property: Cable Connected
Community & neighborhood
Security
- Security features: Fire Sprinkler System
Location
- Region: Newberg
Other
Other facts
- Listing terms: Cash,Conventional,FHA,VA Loan
- Road surface type: Paved
Price history
| Date | Event | Price |
|---|---|---|
| 11/26/2024 | Sold | $597,900-0.3%$339/sqft |
Source: | ||
| 11/14/2024 | Pending sale | $599,900$340/sqft |
Source: | ||
| 11/8/2024 | Price change | $599,900-3.1%$340/sqft |
Source: | ||
| 10/4/2024 | Price change | $618,800-3.2%$351/sqft |
Source: | ||
| 8/16/2024 | Listed for sale | $639,000$363/sqft |
Source: | ||
Public tax history
Tax history is unavailable.
Neighborhood: 97132
Nearby schools
GreatSchools rating
- 6/10Joan Austin Elementary SchoolGrades: K-5Distance: 0.8 mi
- 5/10Mountain View Middle SchoolGrades: 6-8Distance: 1.3 mi
- 7/10Newberg Senior High SchoolGrades: 9-12Distance: 1.4 mi
Schools provided by the listing agent
- Elementary: Joan Austin
- Middle: Mountain View
- High: Newberg
Source: RMLS (OR). This data may not be complete. We recommend contacting the local school district to confirm school assignments for this home.
Get a cash offer in 3 minutes
Find out how much your home could sell for in as little as 3 minutes with a no-obligation cash offer.
Estimated market value$589,000
Get a cash offer in 3 minutes
Find out how much your home could sell for in as little as 3 minutes with a no-obligation cash offer.
Estimated market value
$589,000


